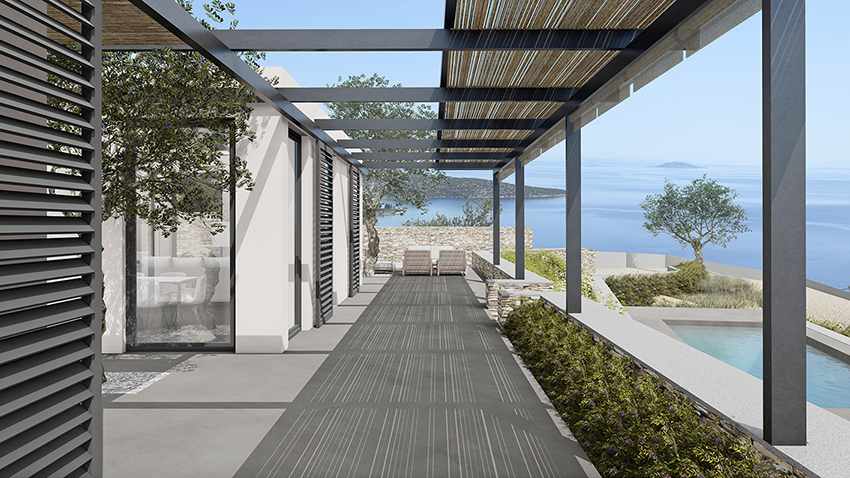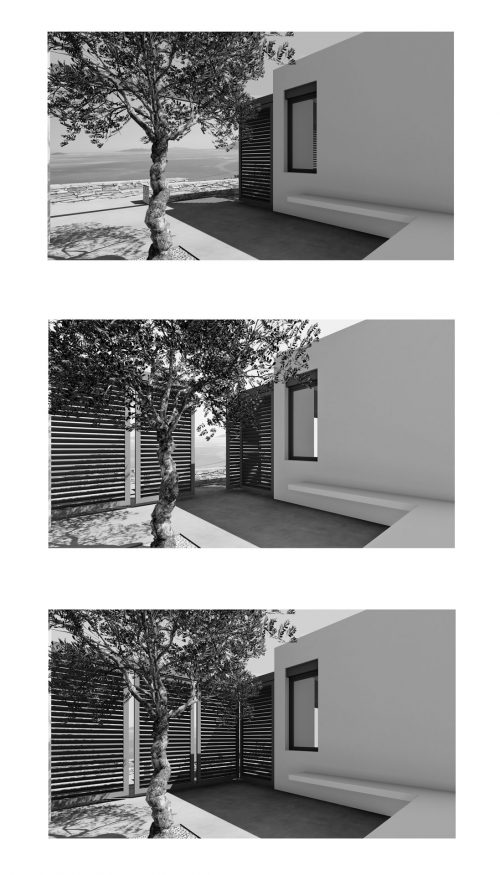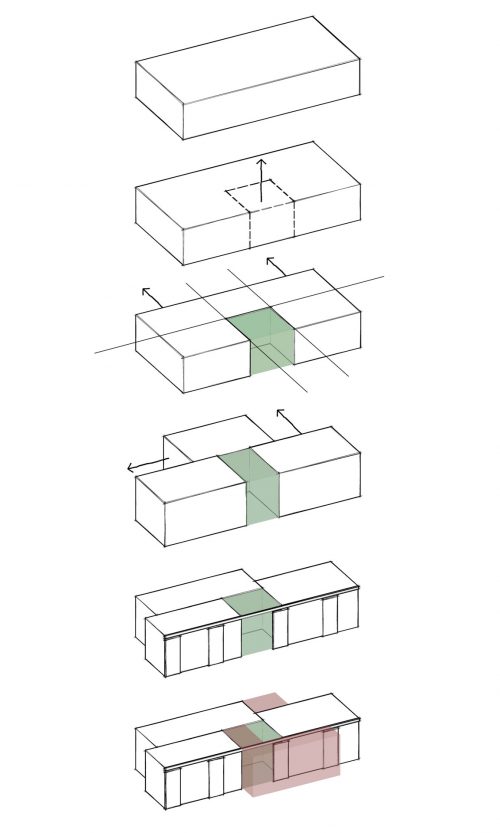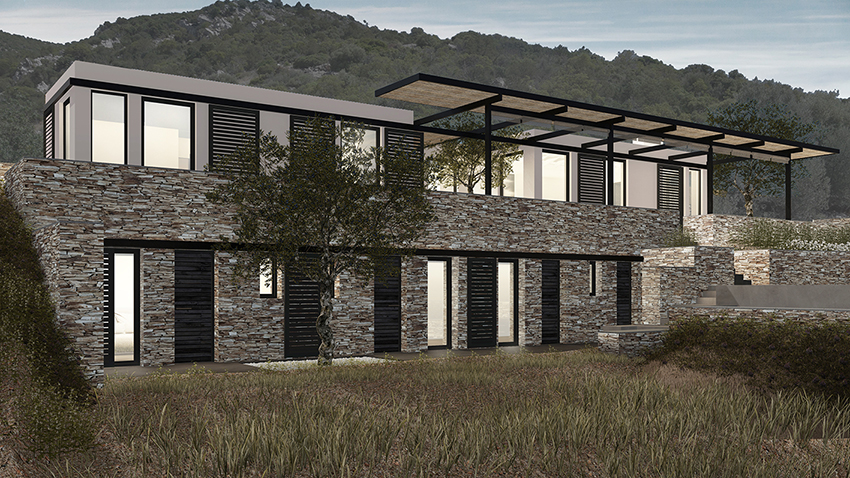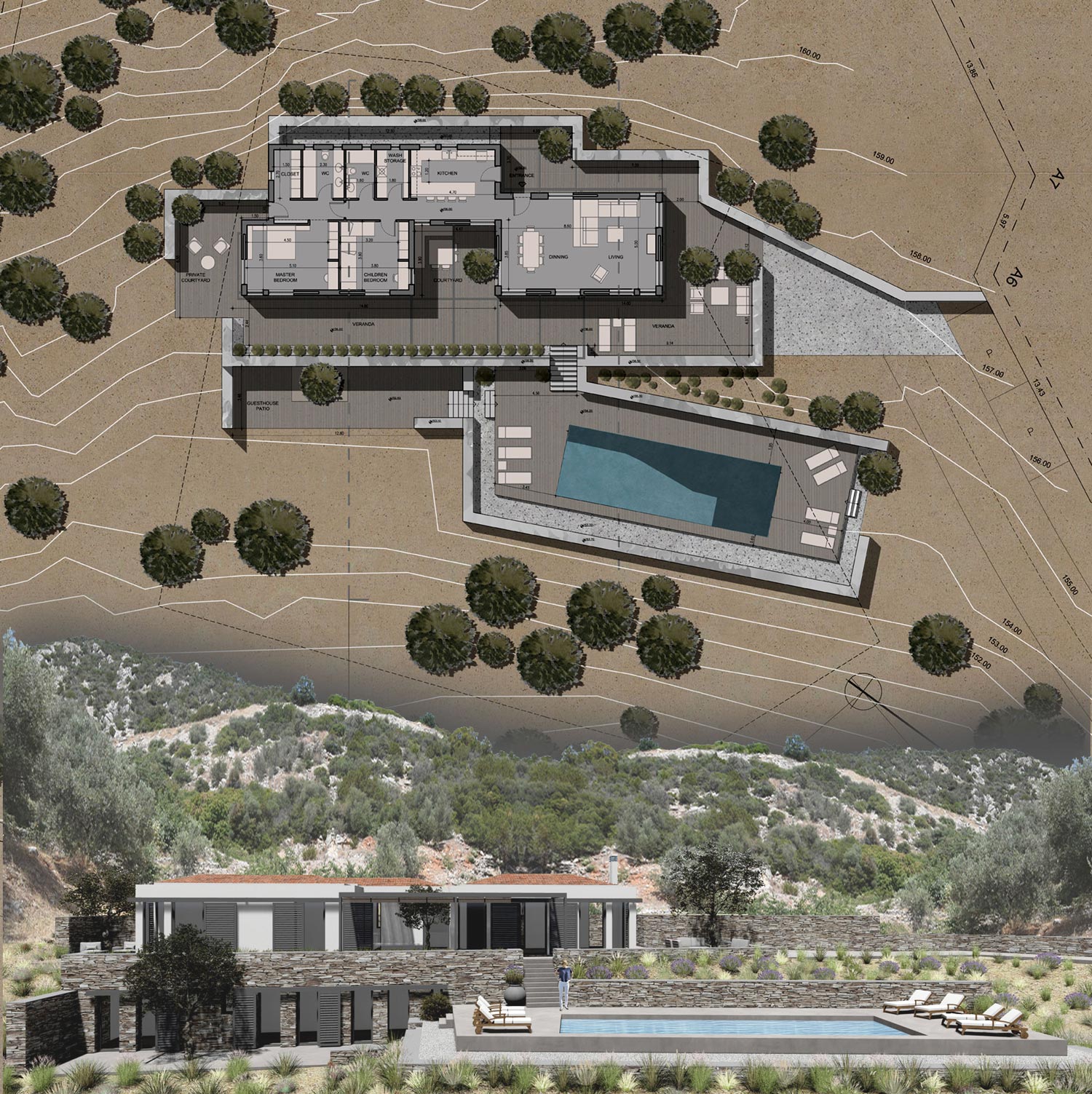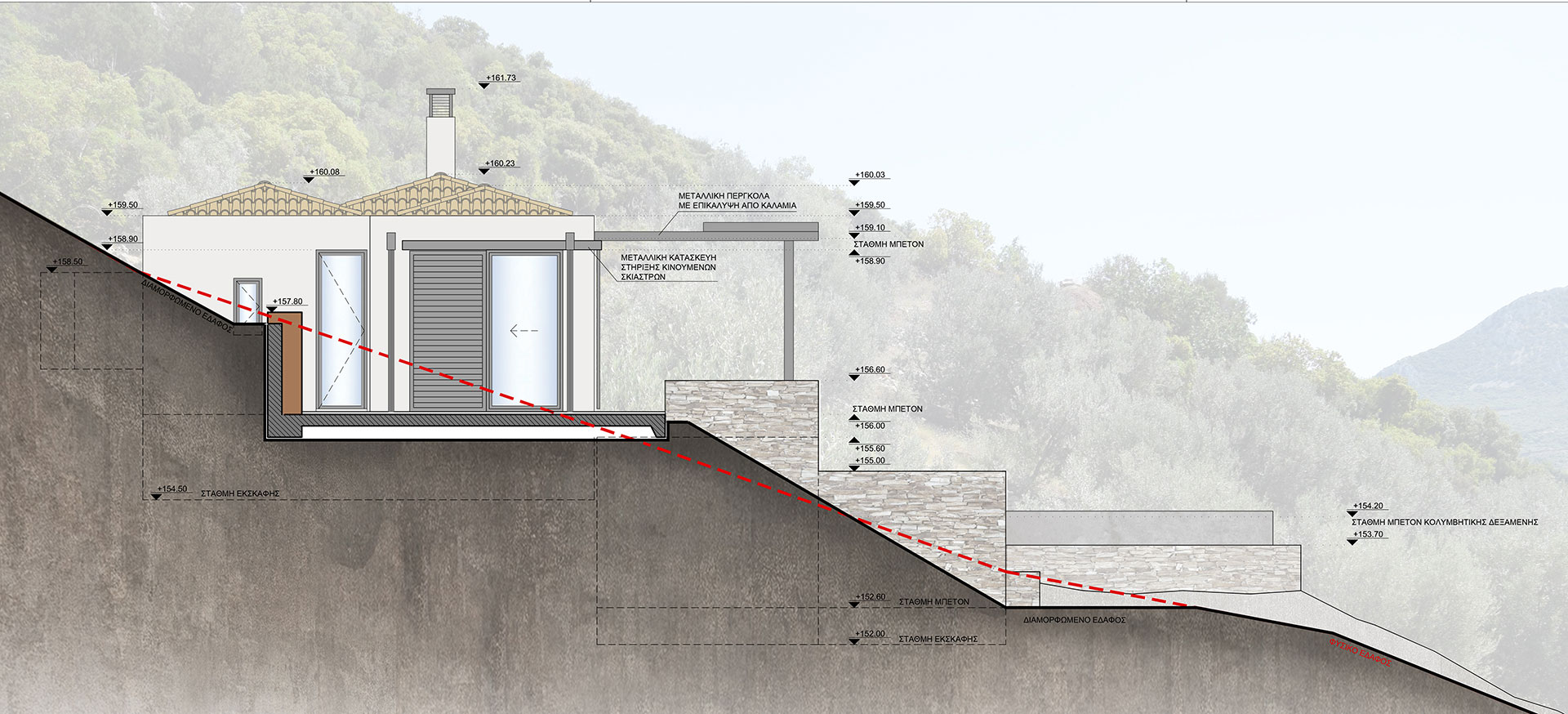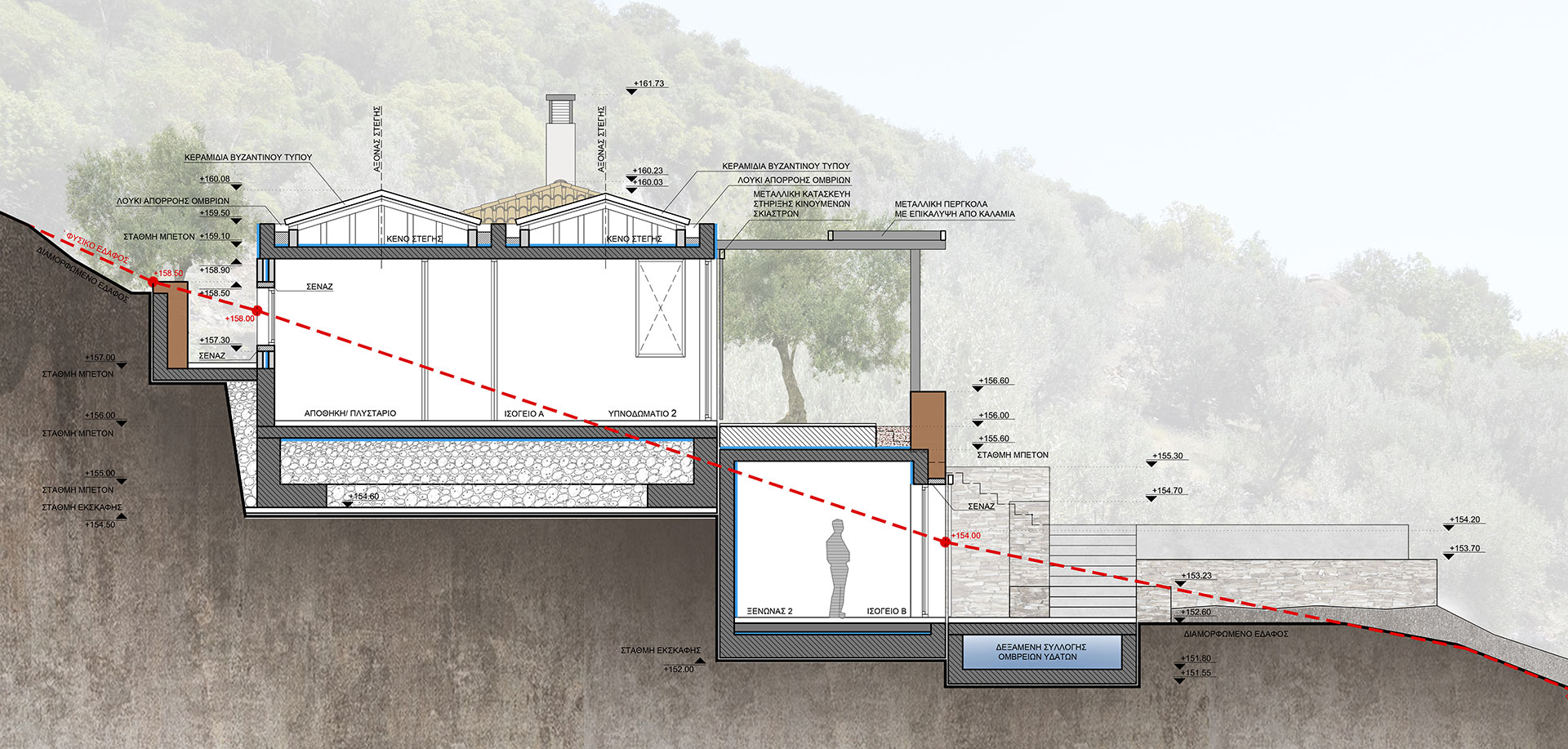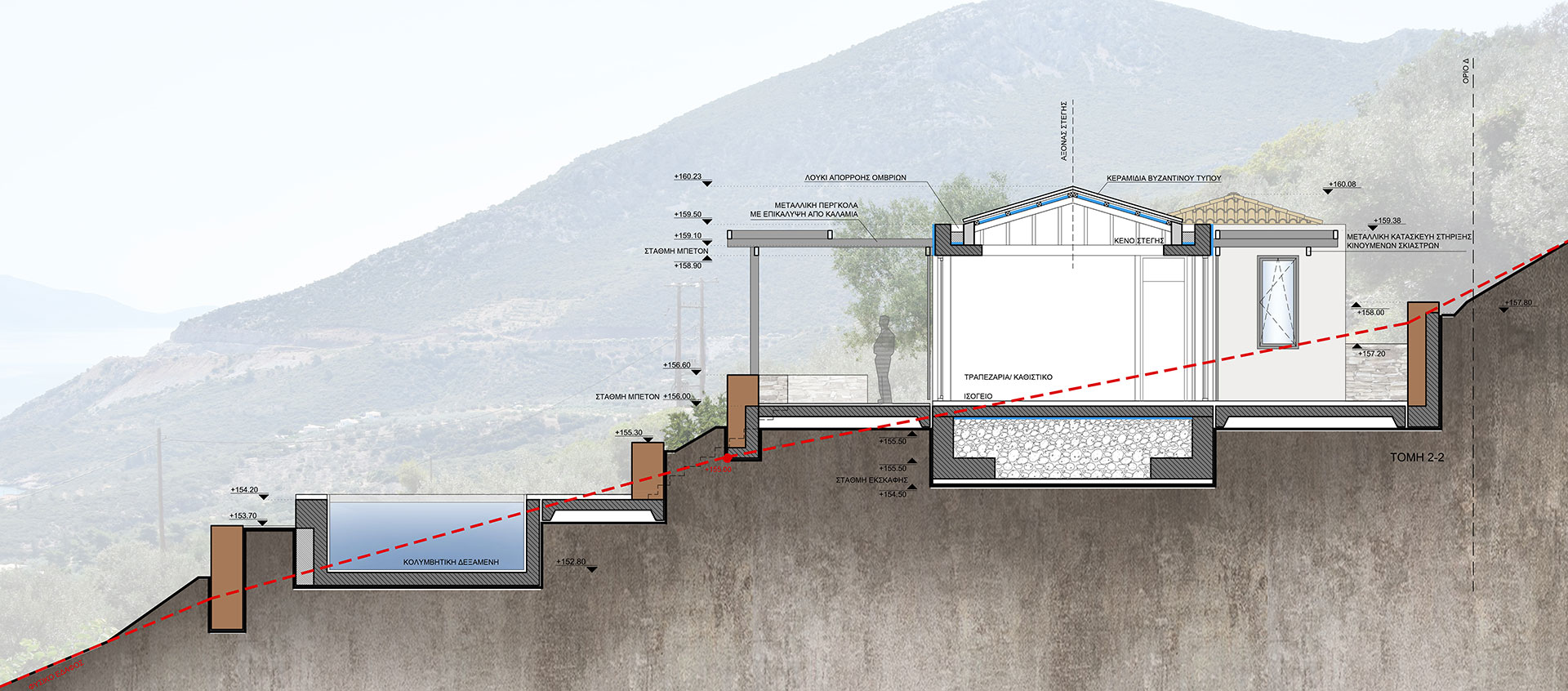75- Family House in Epidaurus
75- Family House in Epidaurus
Family House in Epidaurus
The house is located on a site with a steep slope and unobstructed views of the Saronic Gulf. The aim of the study was to integrate into the intense topographical relief, to exploit the view and in general to create a refuge of physical and mental relaxation that urges a simple way of life close to nature. The strict morphological restrictions for a four-pitched roof, opening proportions and the use of specific materials became the first architectural choices of the proposal. The house consists of three elongated geometric volumes, thus functionally grouping the spaces into common, private and auxiliary. The structure of the volumes is done in such a way as to create a variety of outdoor spaces for different uses and circumstances. The guesthouses are also formed as ground floor spaces at a lower level while the pool is on an intermediate level. Along the main façade (NE), a system of movable panels is installed that ensures shading flexibly for viewing purposes. At the same time, mobile panels can completely block the central atrium, creating an additional outdoor room.
Info
Type: Residential
Program: Single family house, guesthouses, garden and swimming pool
Location: Epidaurus, Peloponnese , Greece
Year: 2021-2022
Status: Design development, supervision, onogoing
Size: : 200 m2

