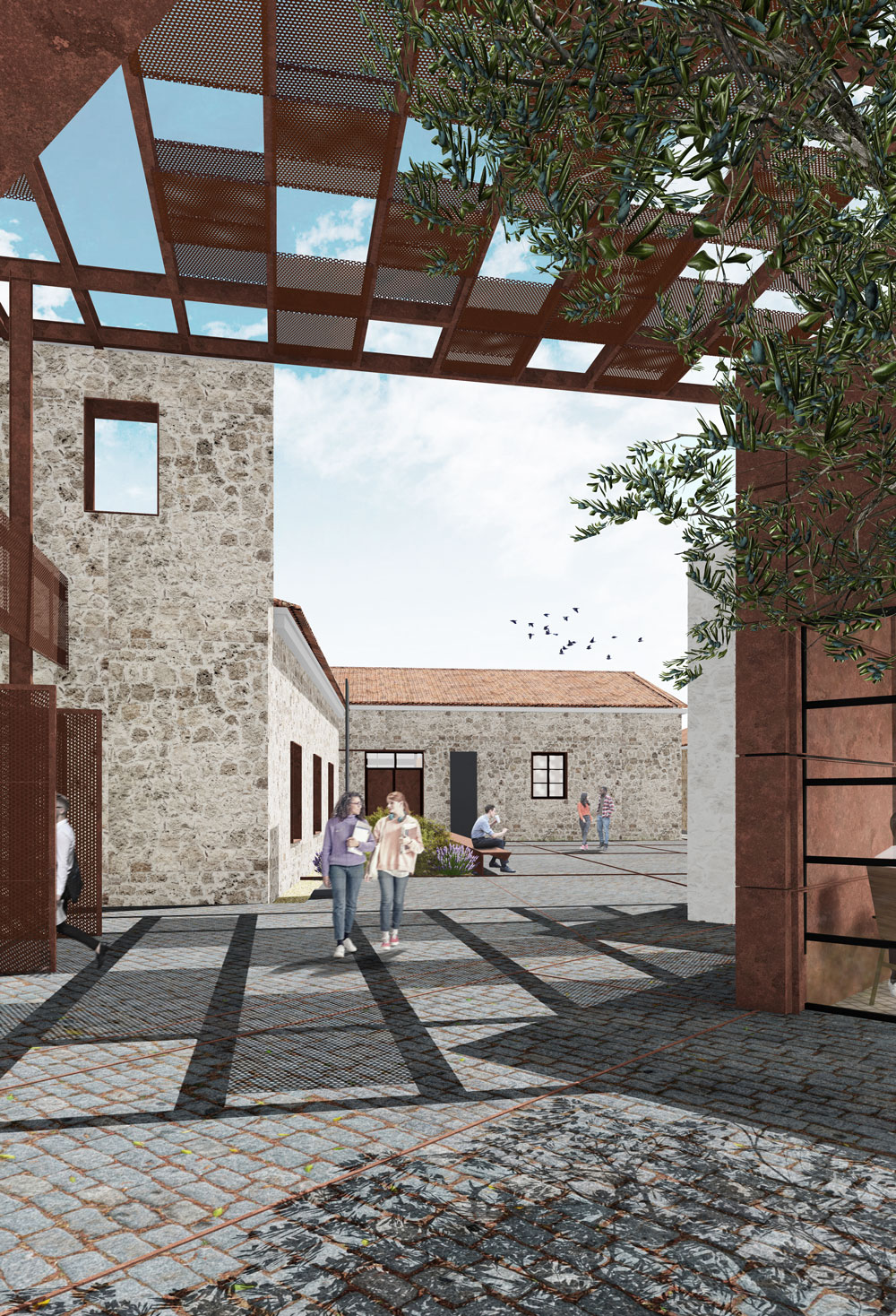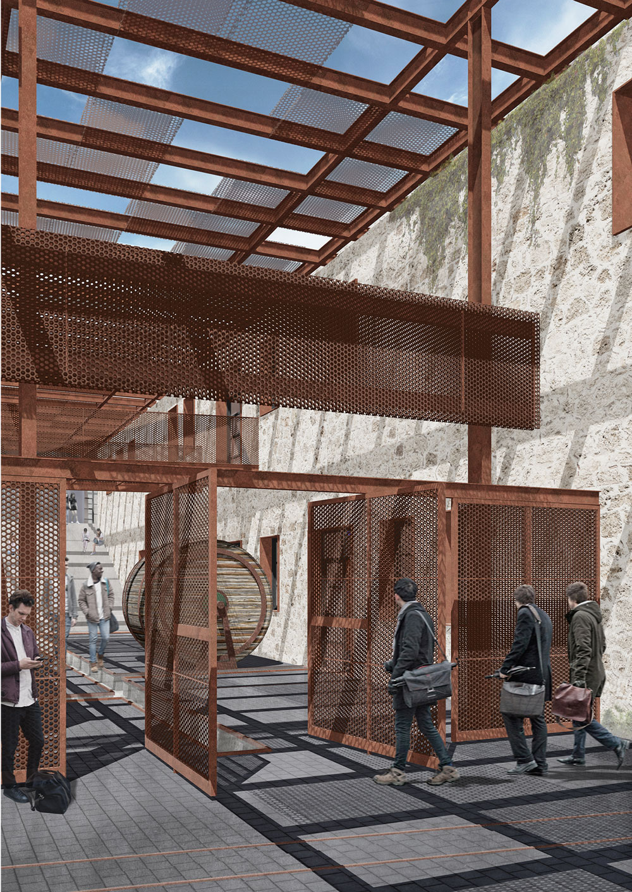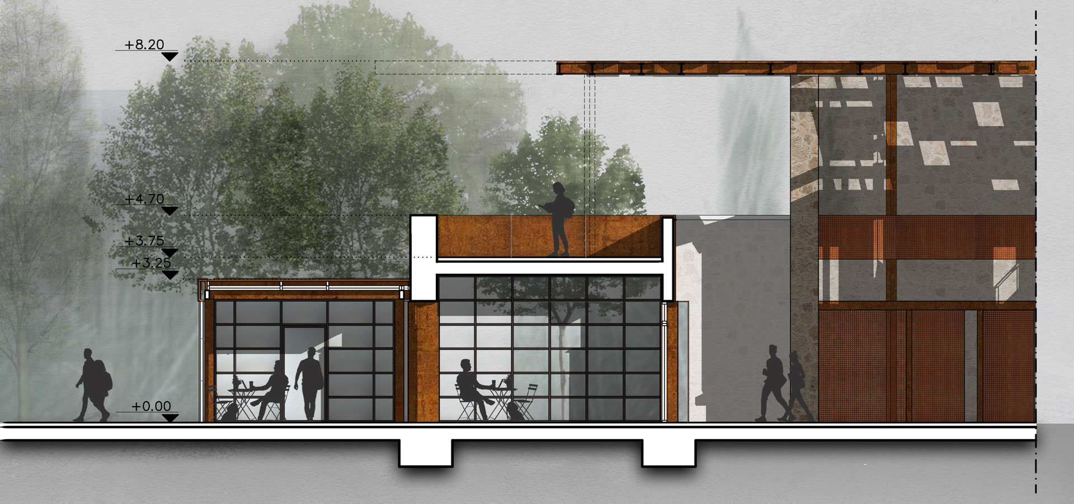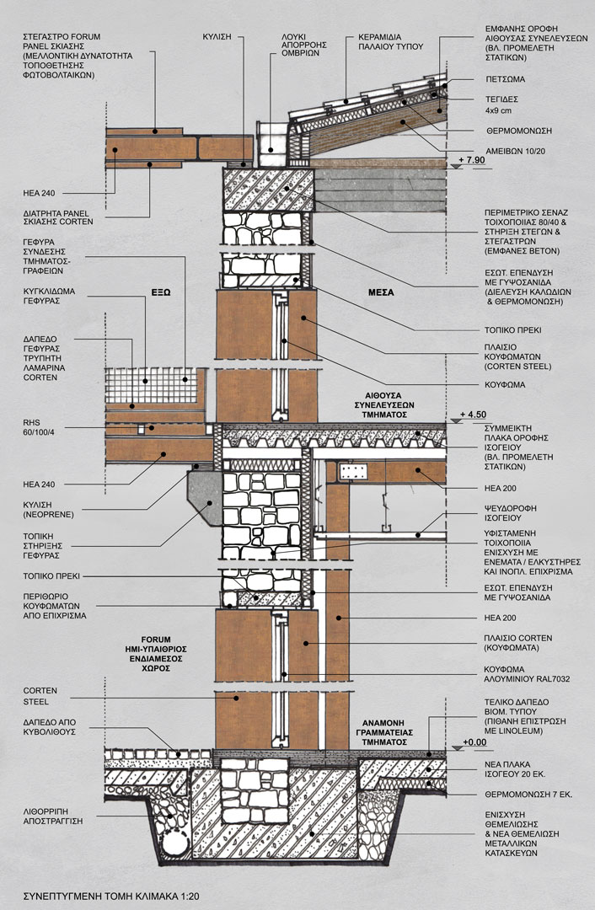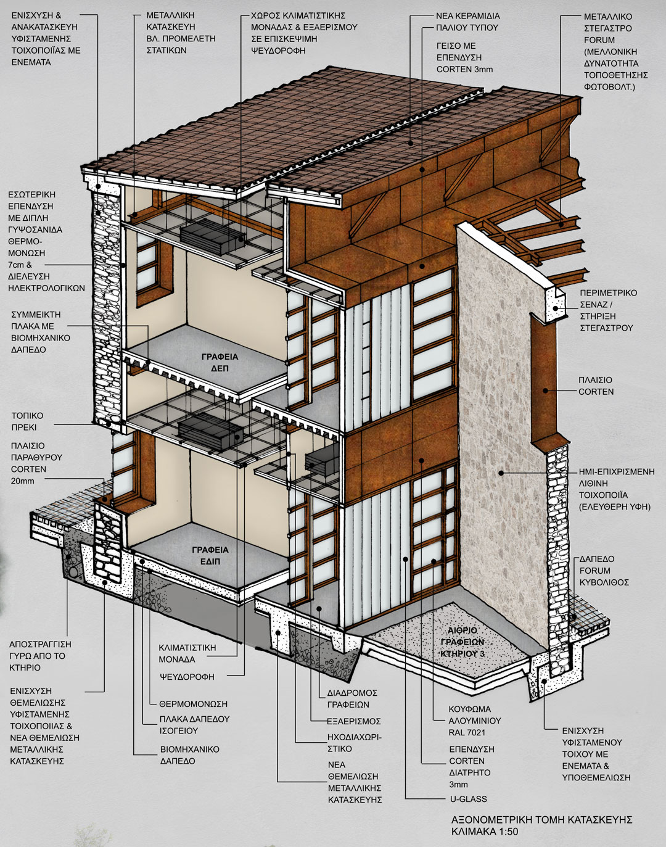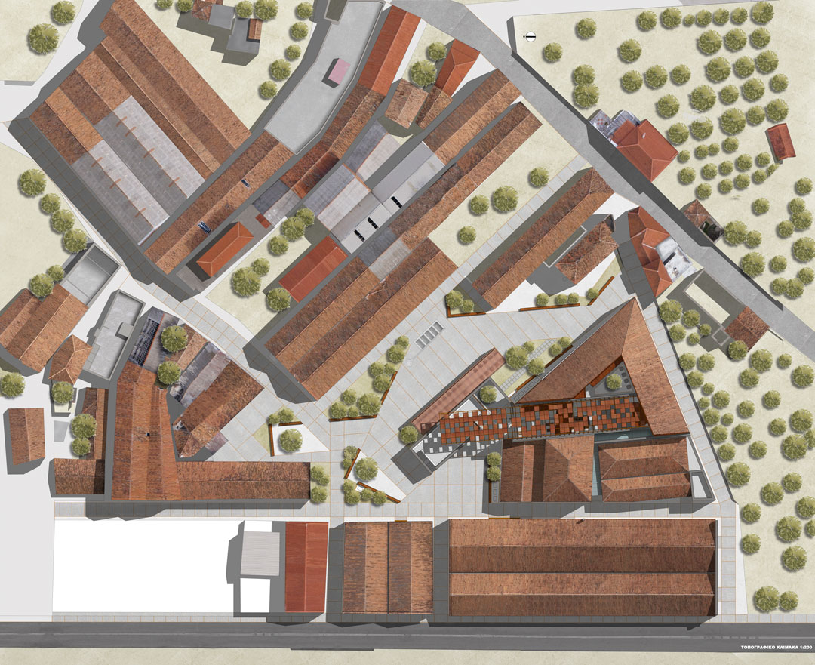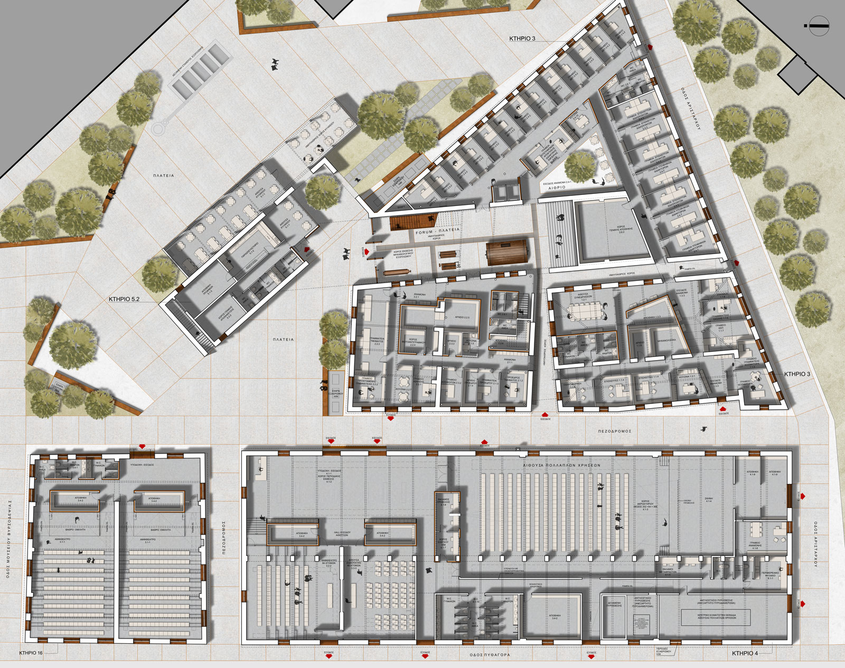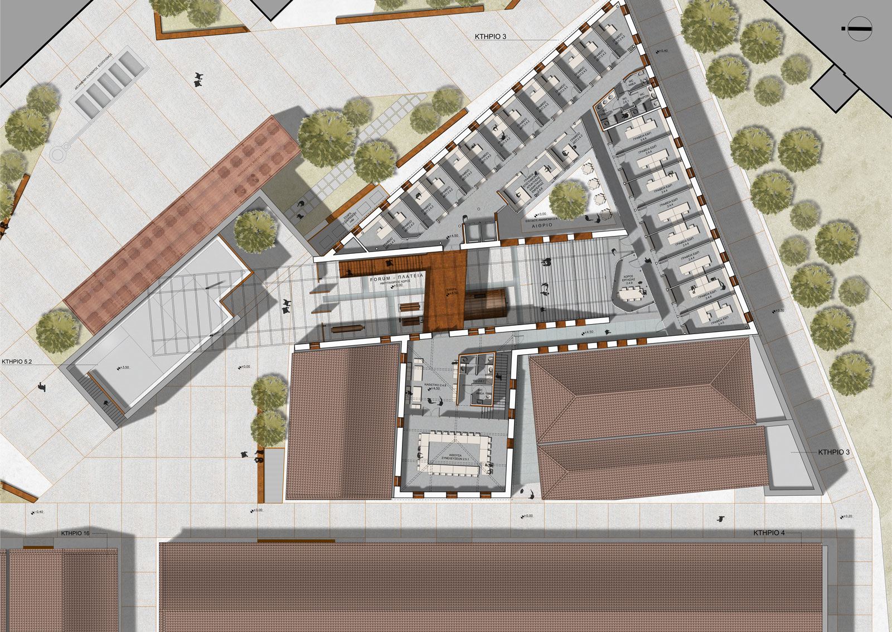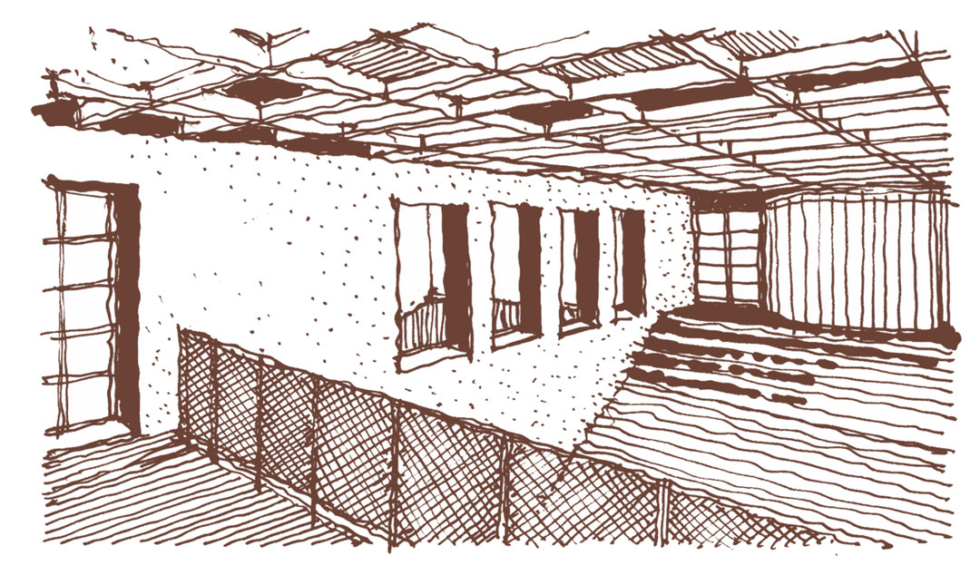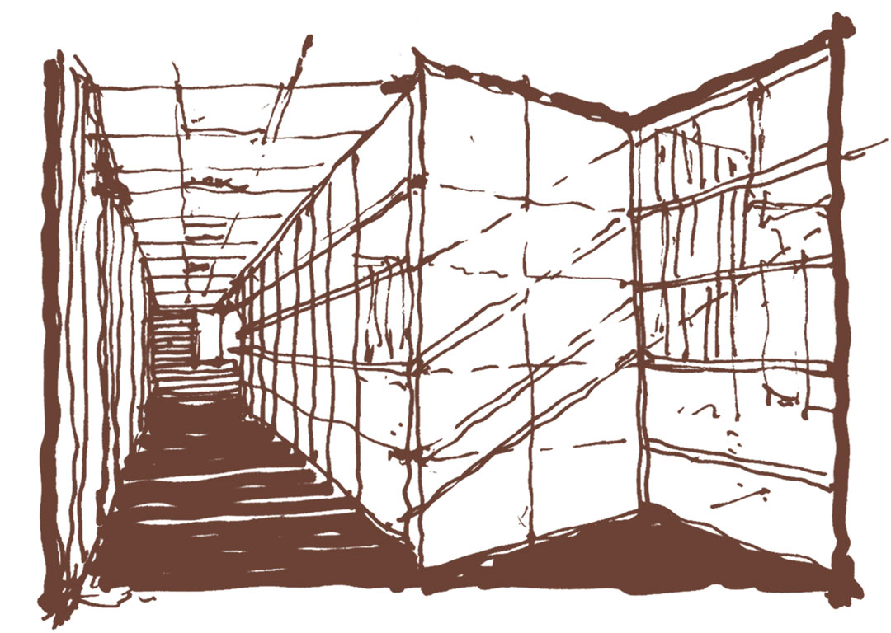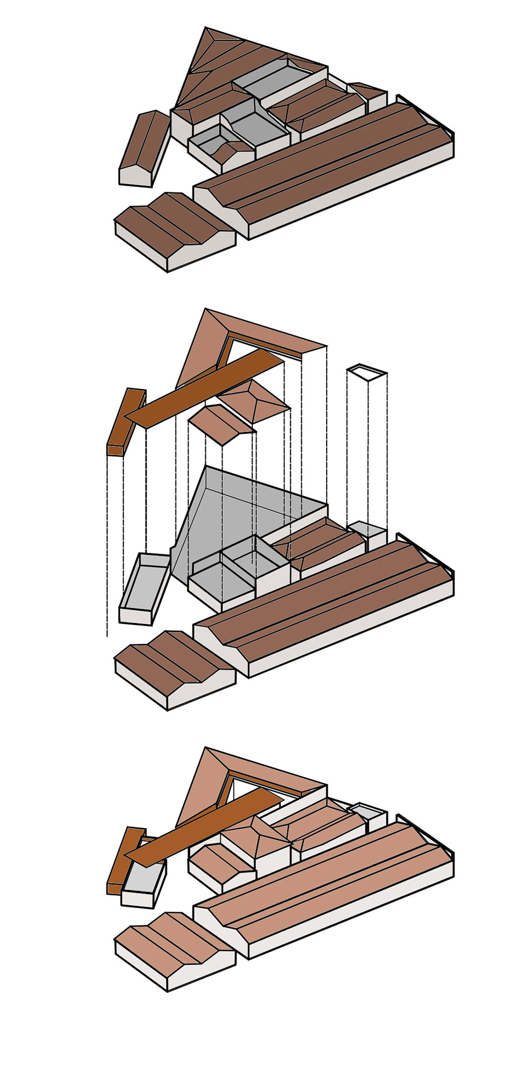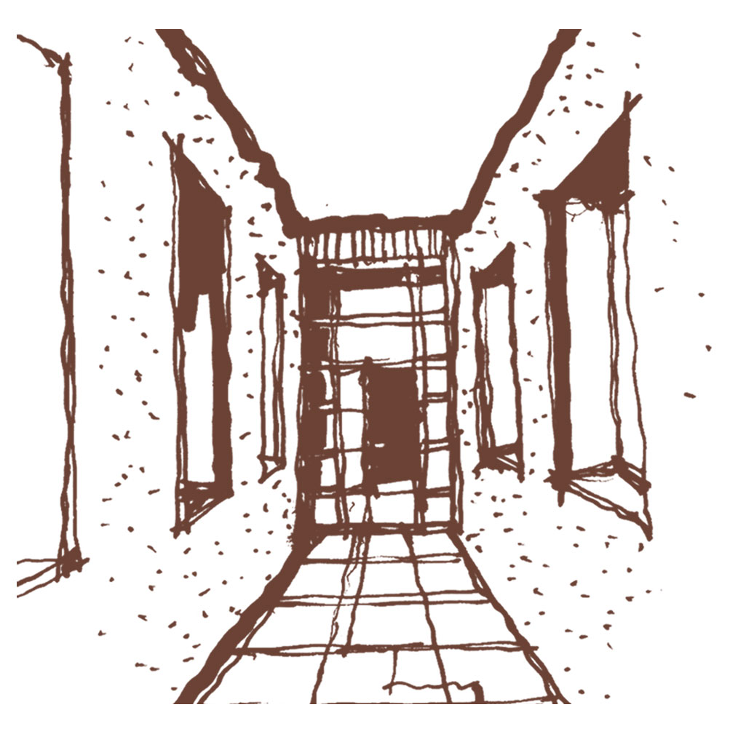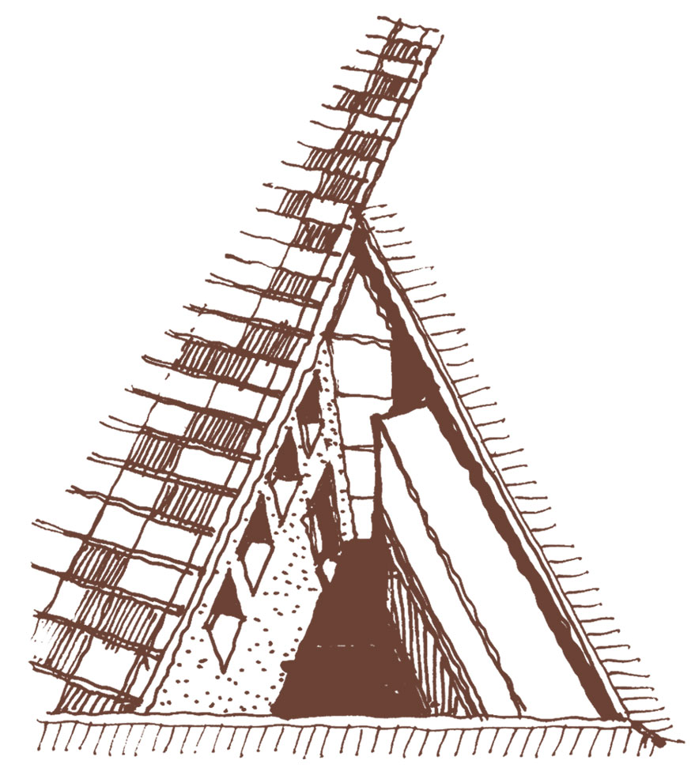73-Reuse of Tampakika complex for the University of Aegean
73-Reuse of Tampakika complex for the University of Aegean
ΑΝΑΠΛΑΣΗ 4 ΚΤΗΡΙΩΝ ΤΟΥ ΠΑΝΕΠΙΣΤΗΜΙΟΥ ΑΙΓΑΙΟΥ ΣΤΗ ΣΑΜΟΥ
The central idea of the proposal is the functional and morphological integration of what already appears to be a node in the existing imprint. A modular public space is created which starts from the outside and penetrates inside the buildings and consists of the Square, the Café and the Forum. The concept of distance between the new intervention and the existing building is implemented initially with the intermediate spaces, but at second reading with intermediate materials. “The void” gives the opportunity to perceive coexistence, separates and unifies. It creates the necessary space of perception, highlights the intervention and keeps the historical context intact. The new reality is symbolized by the use of a basic material in everything new that is being constructed, highlighting the different historical phases of the complex. The cor-ten steel sheet was chosen, which due to its industrial aesthetics coexists harmoniously with the existing structures. It was used in small and large canopies, in individual structural elements (stairs, bridges), as a façade cladding, in the frames of the windows frames, in the outdoor living rooms and at the joints of the external floors.
Info
Type: Public, Competition
Program: University, park
Location: Tampakika, Samos, Greece
Year: 2021
Status: Architectural competition entry, 5th place
Size: 4,499 m2 buildings, 3,827 m2 park
Design Team: ONOFFICE D. Antoniou, E. Katsoyfi, M. Tsevi , A. Tsigkou, K. Avgeraki, E., Xatzinestoros
Collaboration: Aliki Kontela


