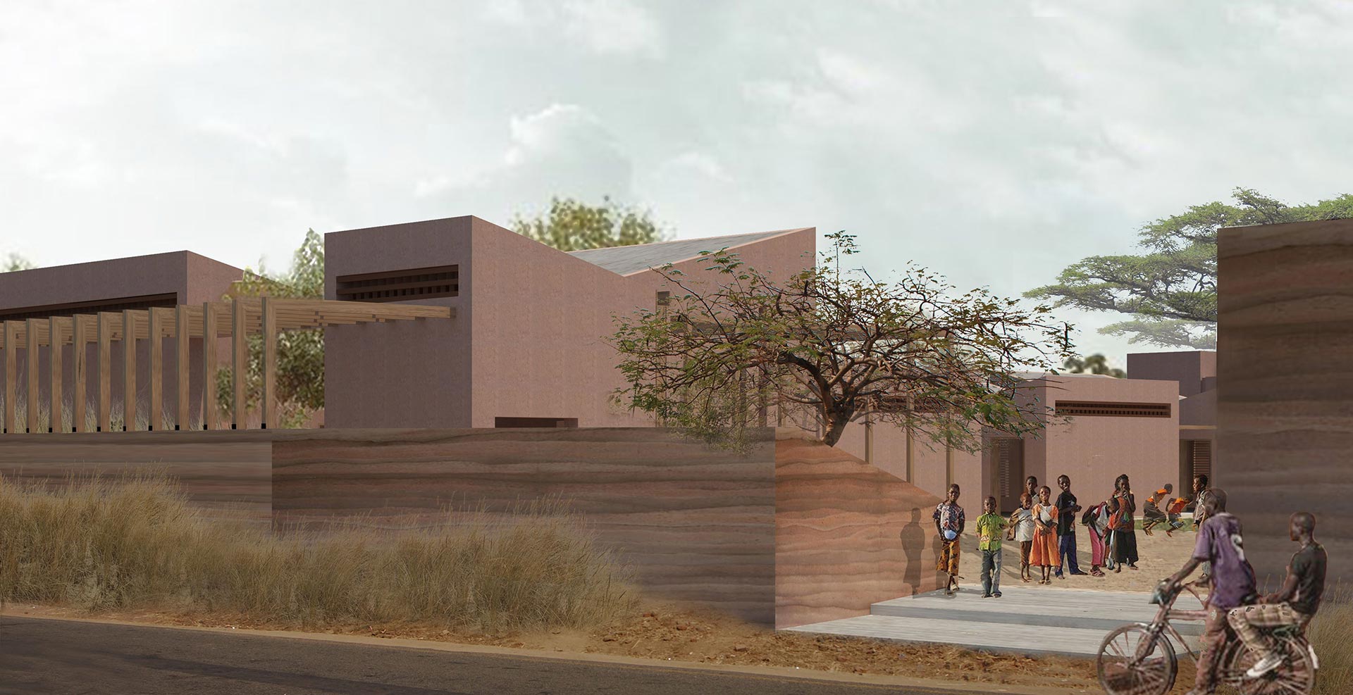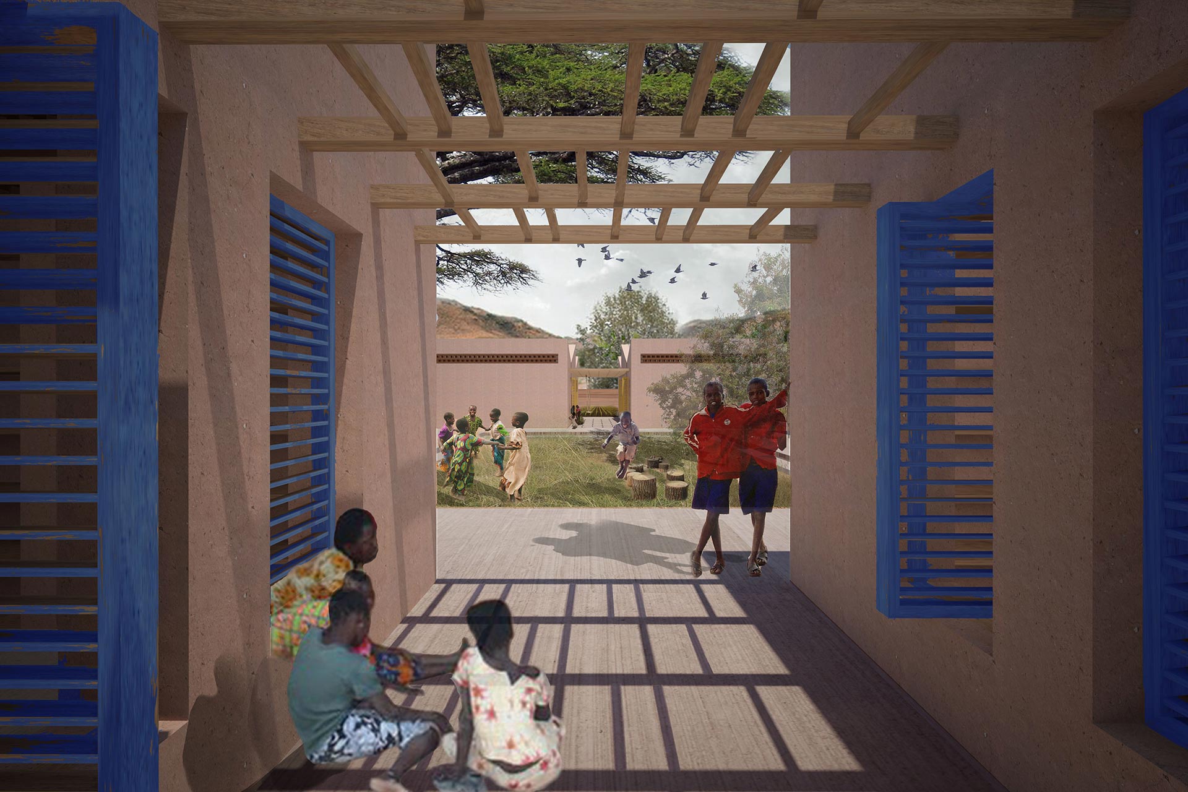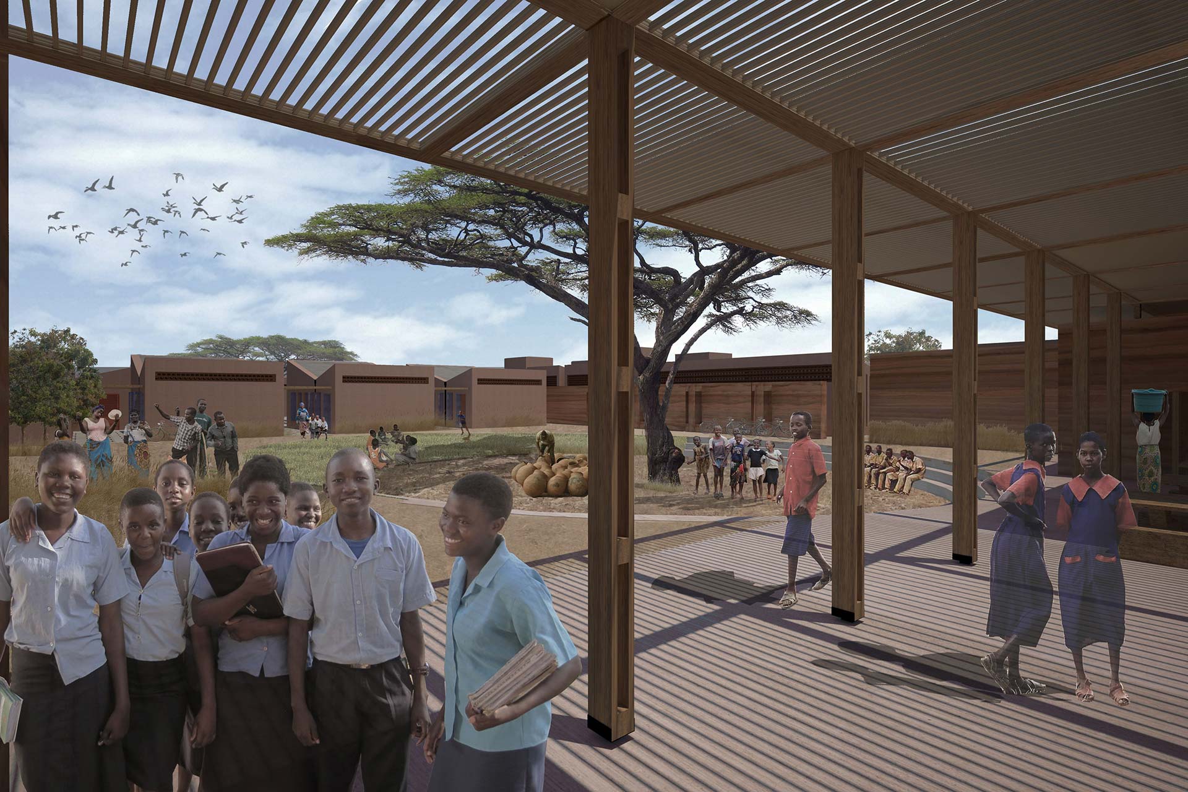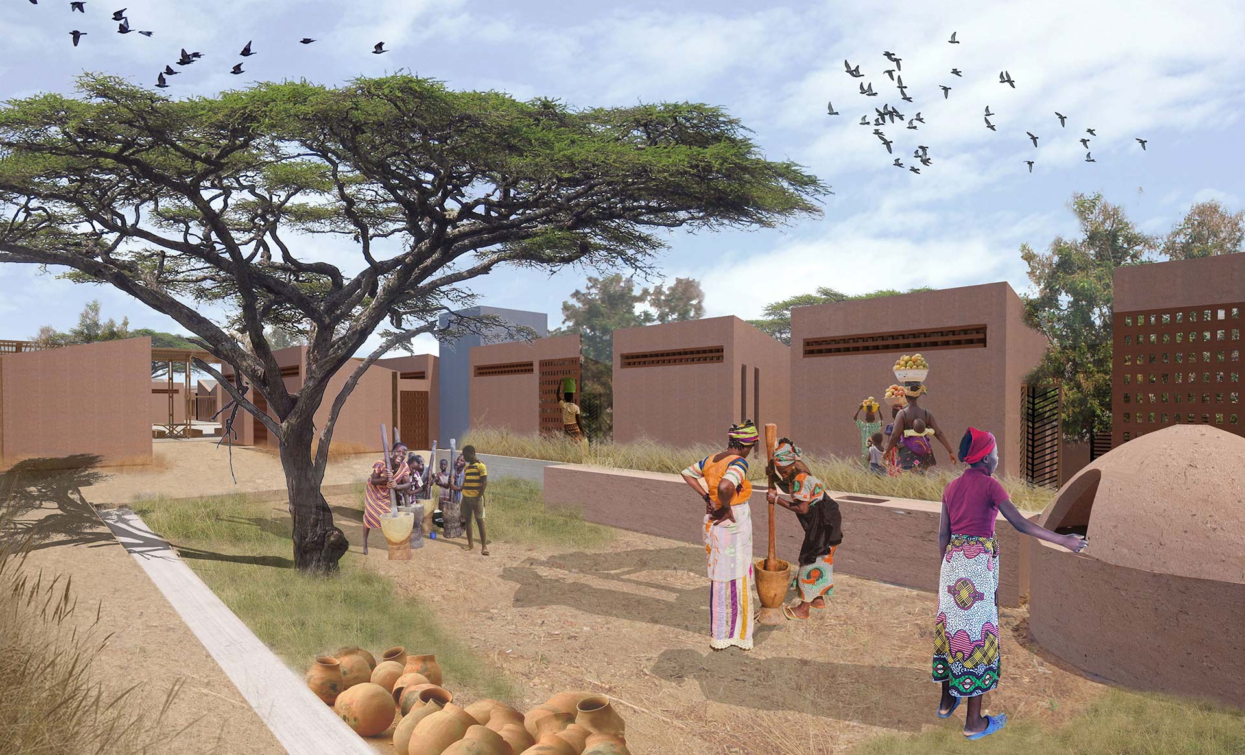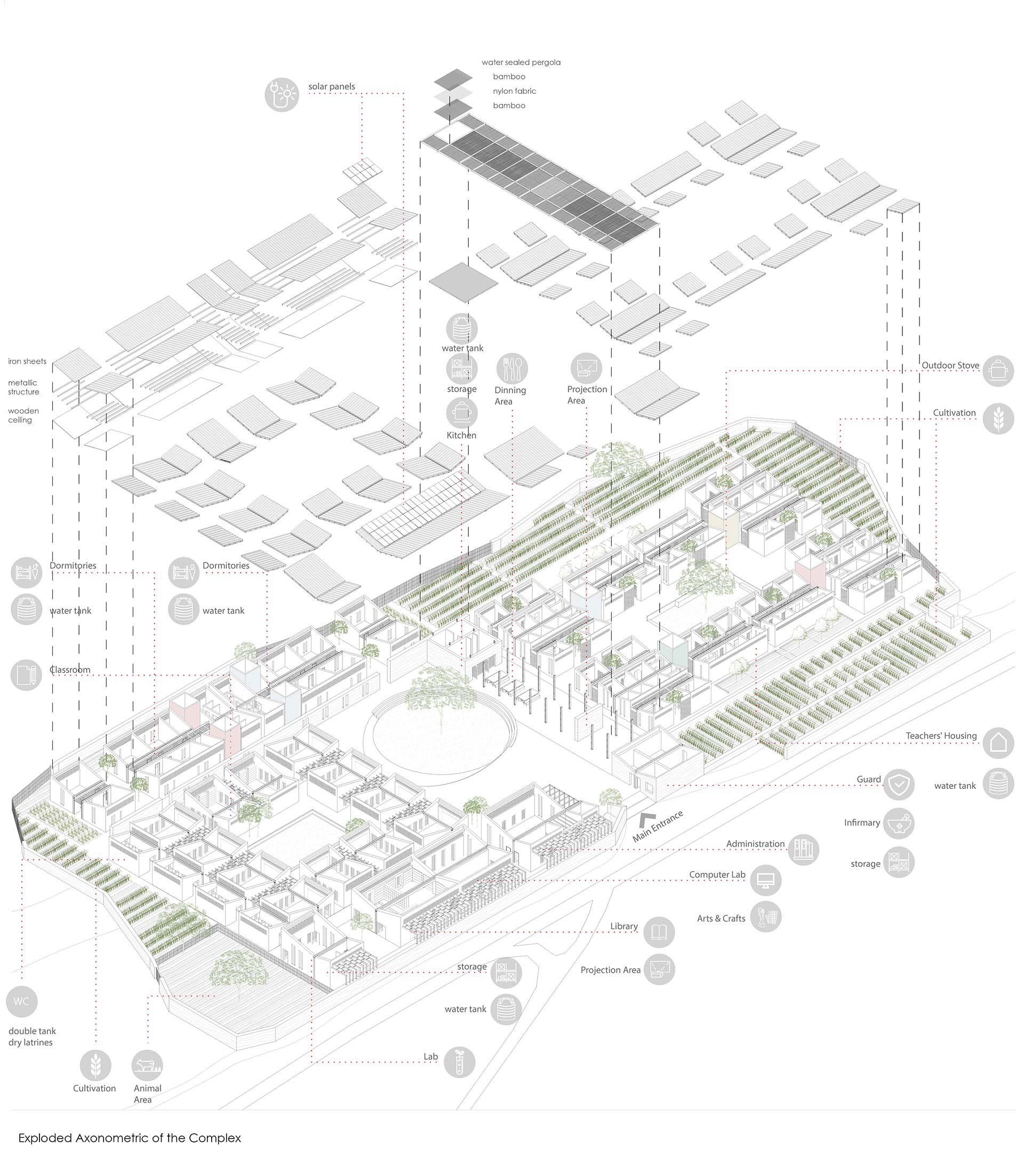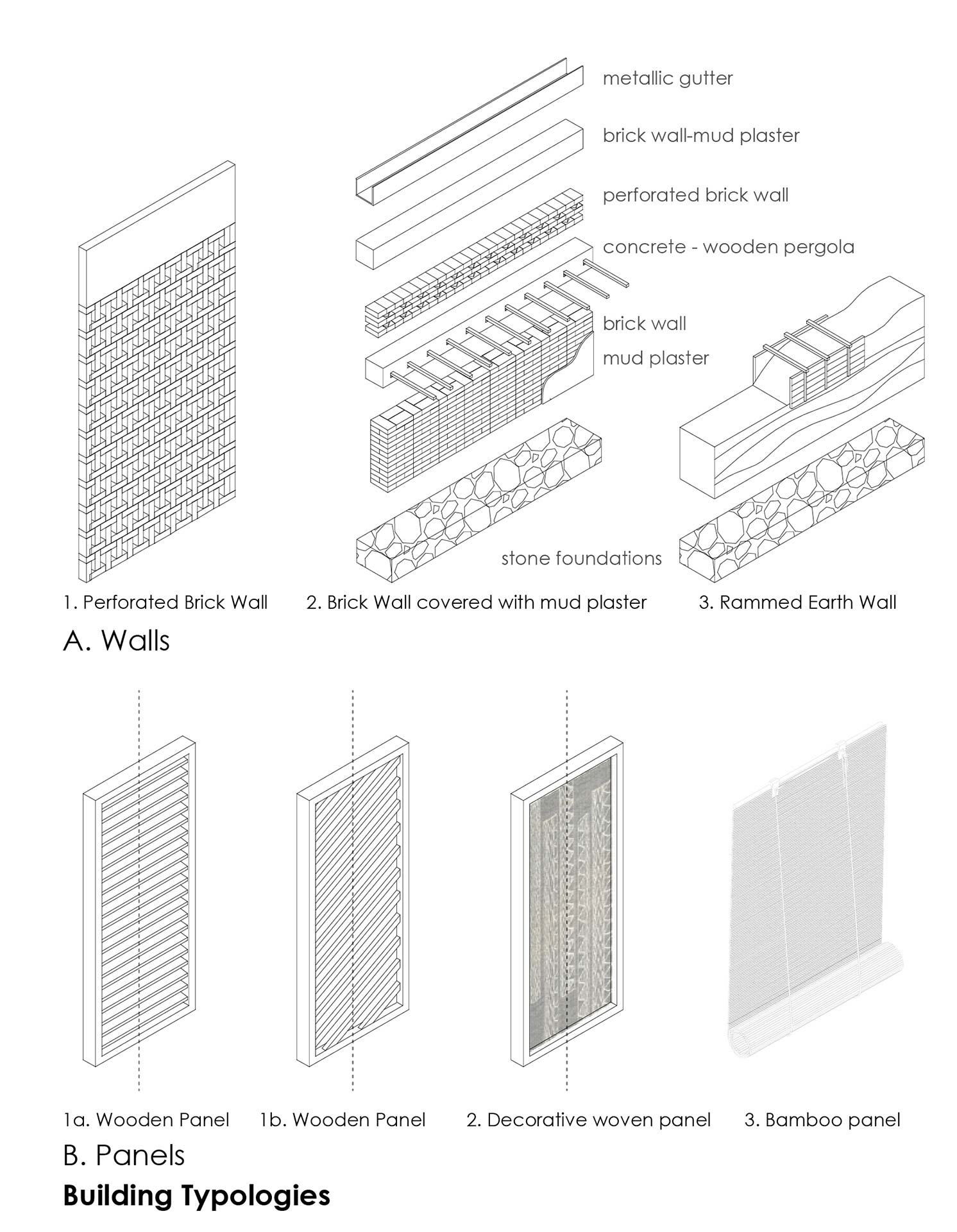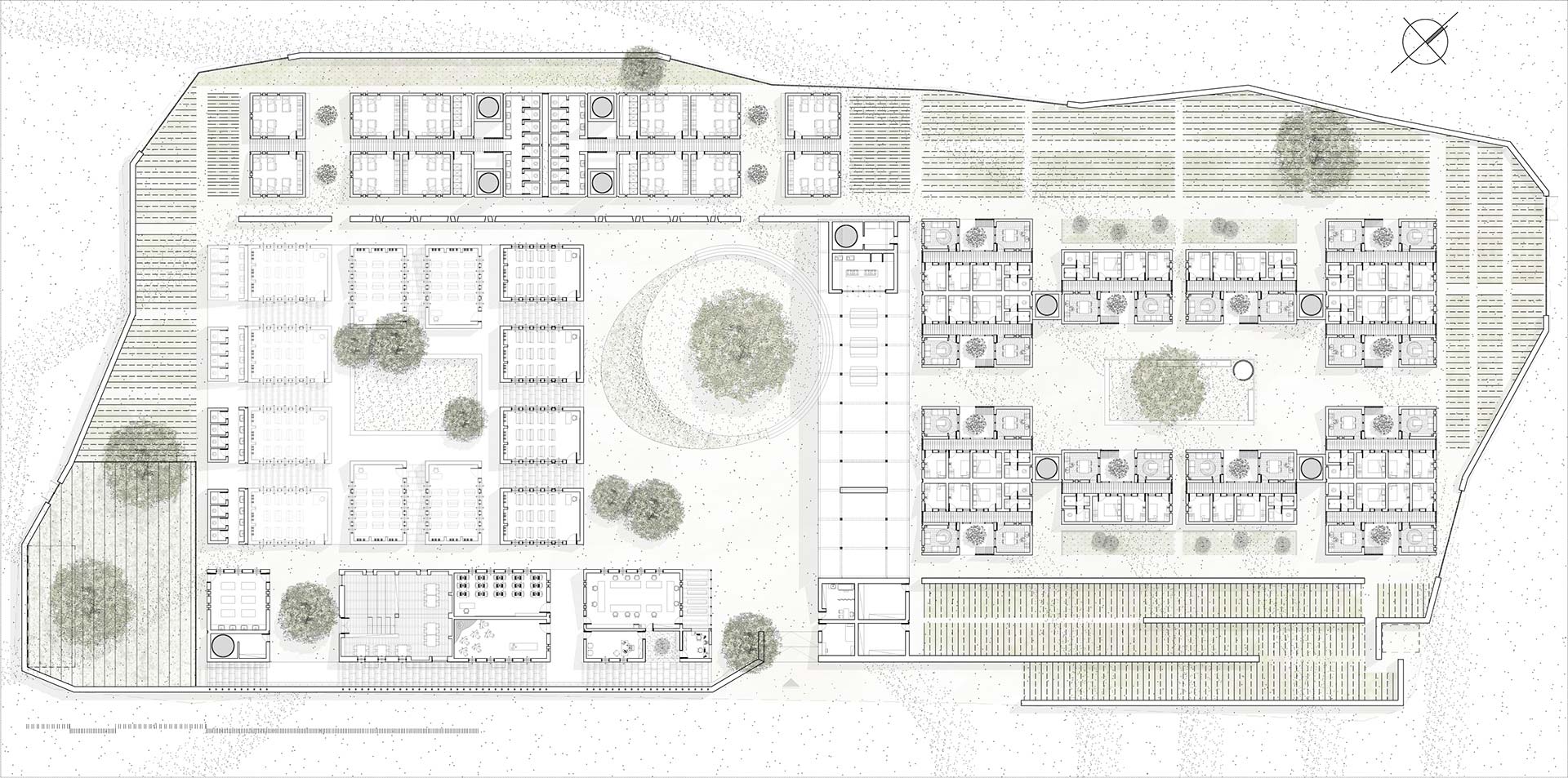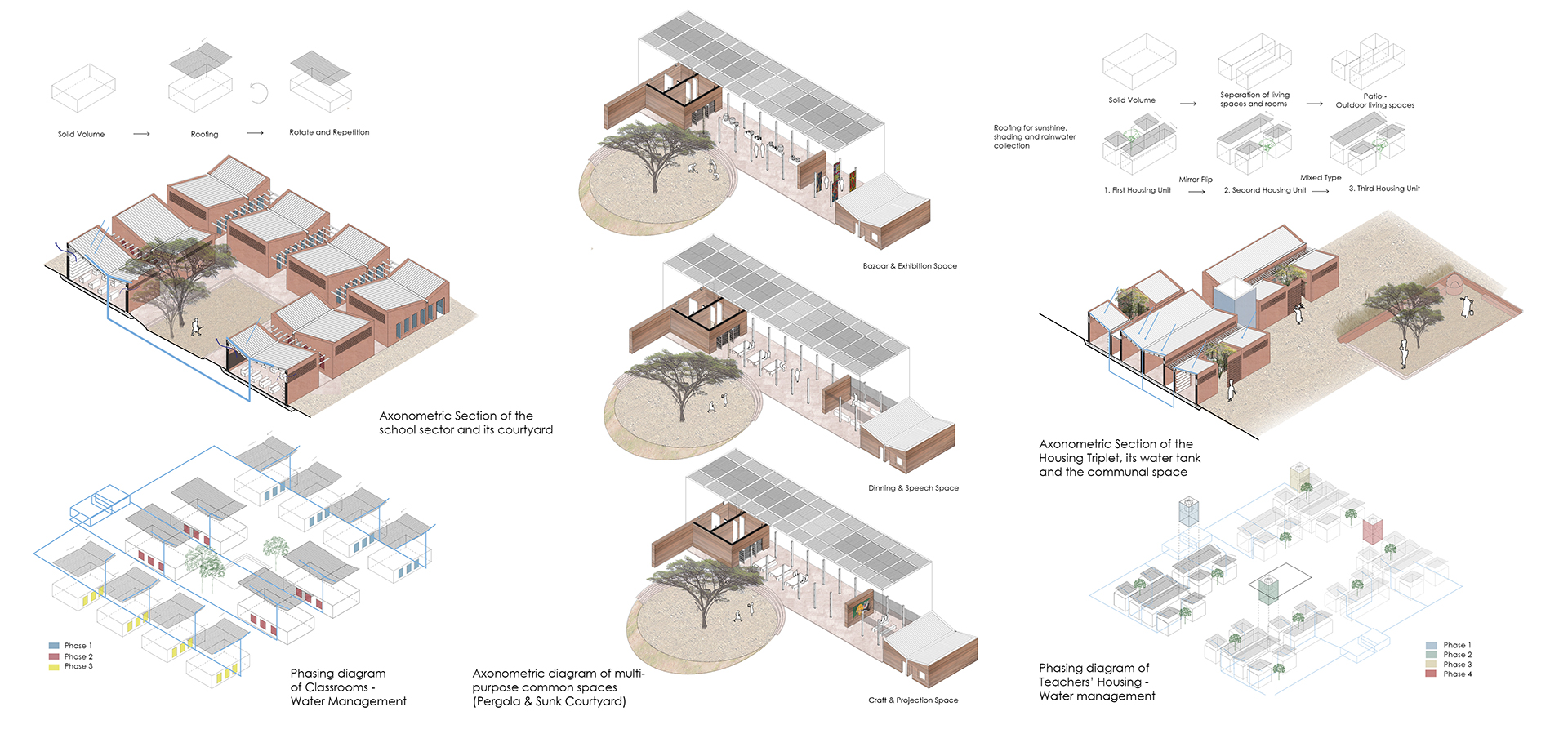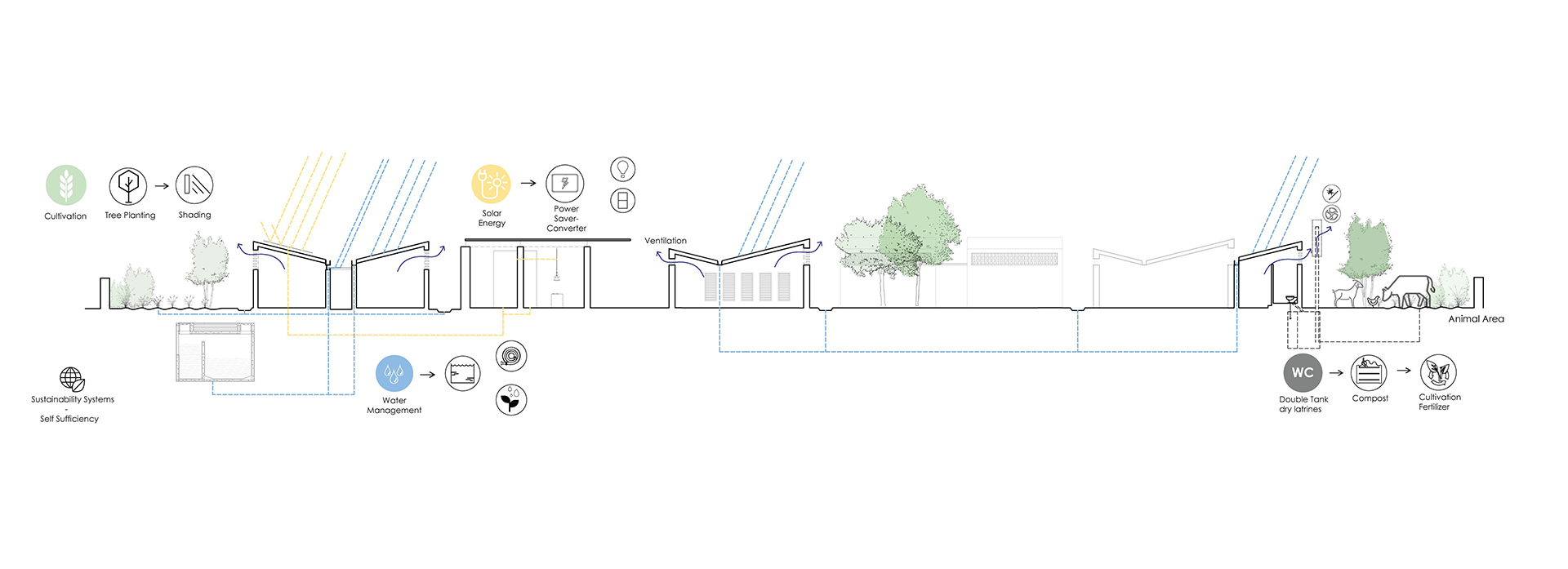41 – African School Project / Education for the Future – School and Housing in Benga, Malawi
41 – African School Project / Education for the Future – School and Housing in Benga, Malawi
SPIRIT EMBRACED
Starting point of the design was the creation of a central core (sunken courtyard), which would serve as the meeting point of the entire complex, based on a communal life trend of traditional Malawian settlements, where gathering space is placed centrally. Following the same logic, small “nuclei” were created in each section for gathering and activities.
Τhe design of easily repeatable modules was considered critical: independent structures which, when combined, create distinct spatial sections, while maintaining their interplay (for the project to be implemented in phases, but also to allow further expansion in the future, while maintaining the planned spatial qualities).
Unit design considered local materials and building trends, combined with modern techniques in the direction of sustainability. Achieving an autonomous and competence complex in terms of energy, water and crops, was a challenge. Photovoltaics, strategically placed elevated water tanks (also used as landmarks in the site), utilization of human excreta from dry latrines by composting and storage of rain water for crops and firefighting systems are combined to this direction. While the complex is divided into three distinct sections (school, dormitories, housing), the emphasis is on the design of common spaces bearing different functions and activities (multi-functional common spaces).
The “Pergola” is the spine of the whole, as it houses the communal kitchen and dining room and can be transformed to accommodate activities such as bazaar for artifacts made by the children, screening space, space for speeches, etc. Along with the sunken courtyard, are the spaces that give pulse and consistency to the complex.
The second backbone, that organizes the school section, includes laboratories, library, administration and the chamber of crafts (pottery, weaving, music). It is important for children to familiarize with practical day-to-day activities such as farming and animal keeping, beyond their standard class schedule. Thus, in proximity to their classes, specially designed spaces were placed for experimentation and learning. These facilities can also be used by the neighboring elementary school, if necessary.
Different filter levels of delimitation are spread over, both internally and externally. Perimetrically, the threshold is chosen to be strict, allowing few points of visual contact to the outside, for security reasons. Beyond this first threshold, a green crop zone is placed aiming to even greater privacy. Internally, limits become transparent, buildings and courtyards are the bounding frames, allowing uninterrupted movement among them. Only the children’s dormitories are protected by an additional perforated filter-wall.
Info
Type: Competition, Public
Program: School and Housing
Location: Benga, Malawi
Year: 2019
Status: International Competition – 500 Participated teams from 71 countries. The project placed amongst the 50 finalists
Design Team: Pelagia Spyridonidou, Katerina Ritsoni, Dimitris Antoniou

