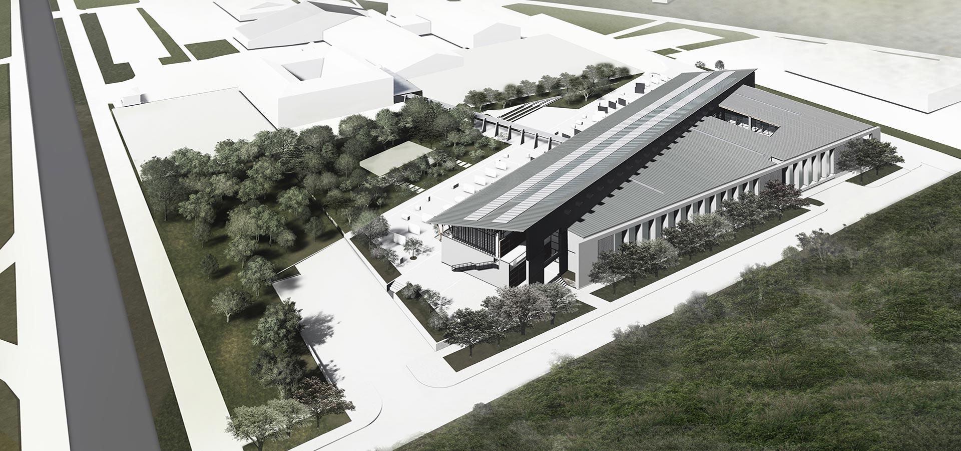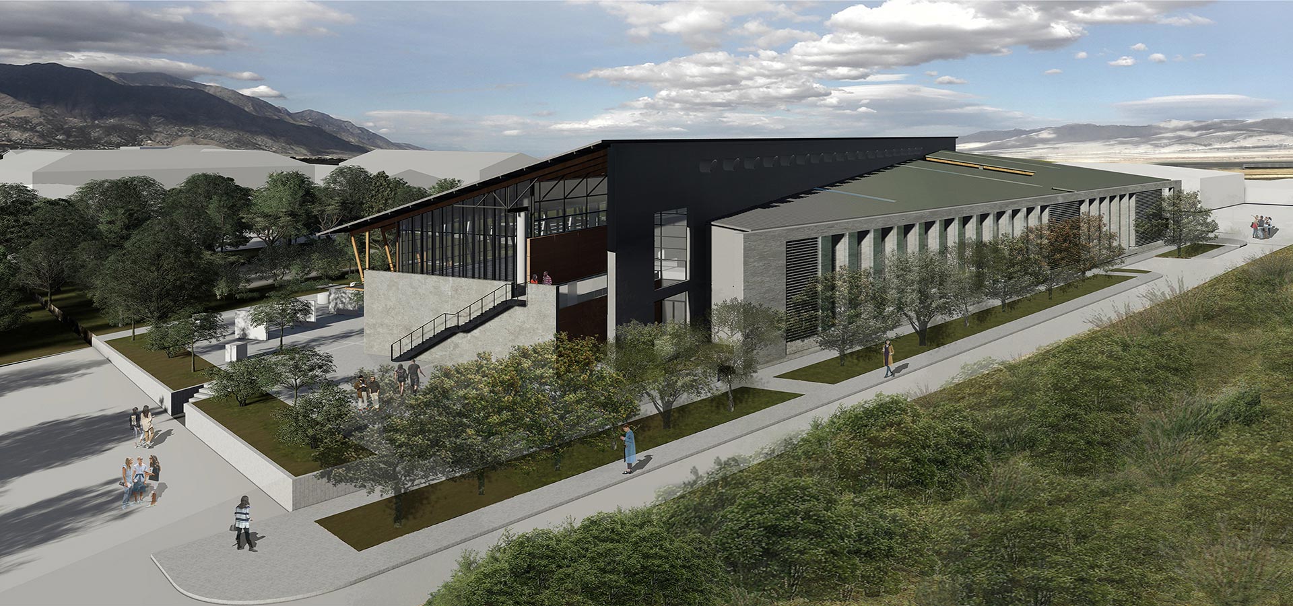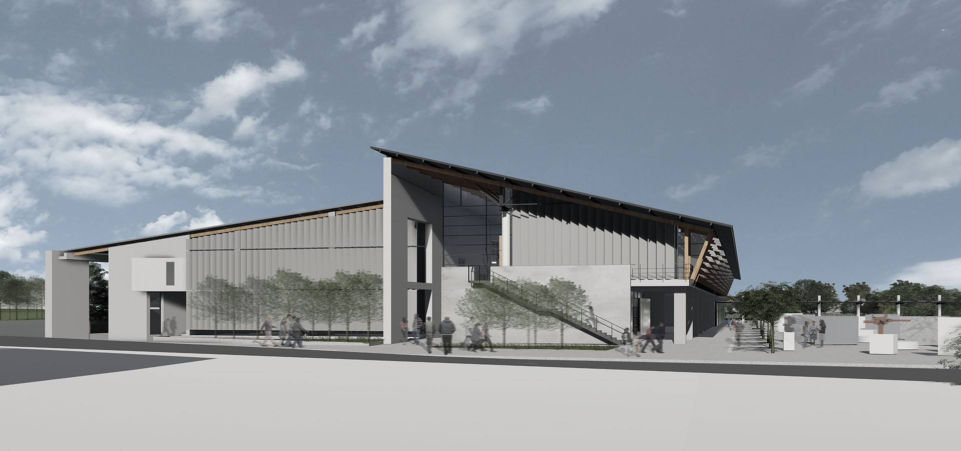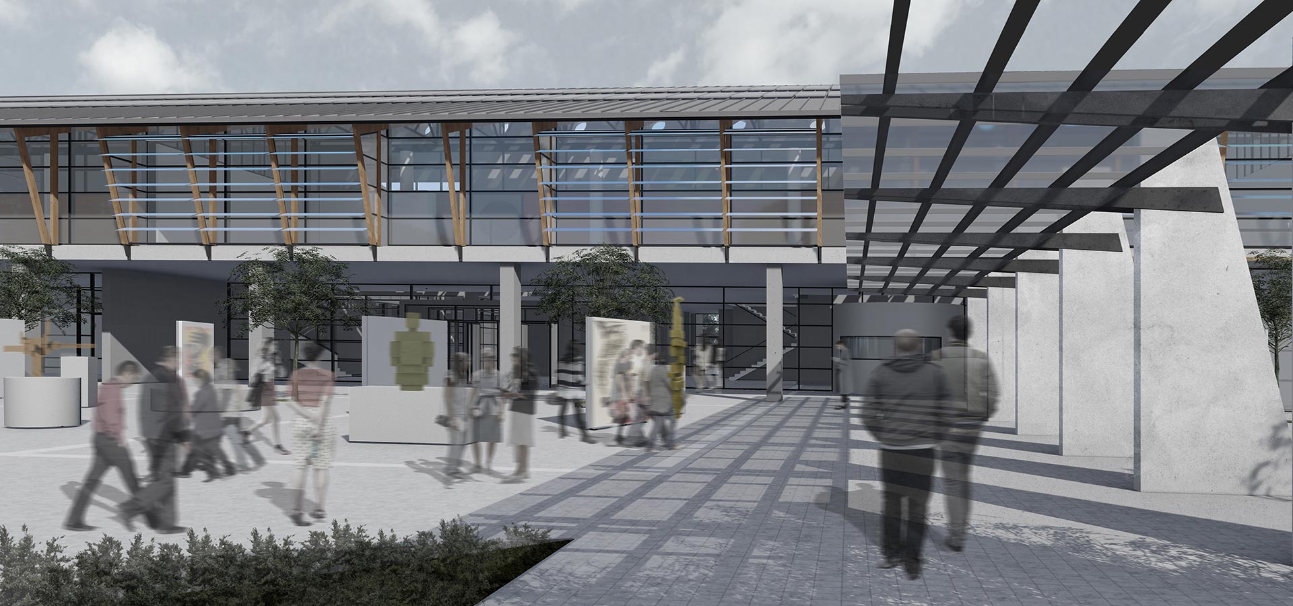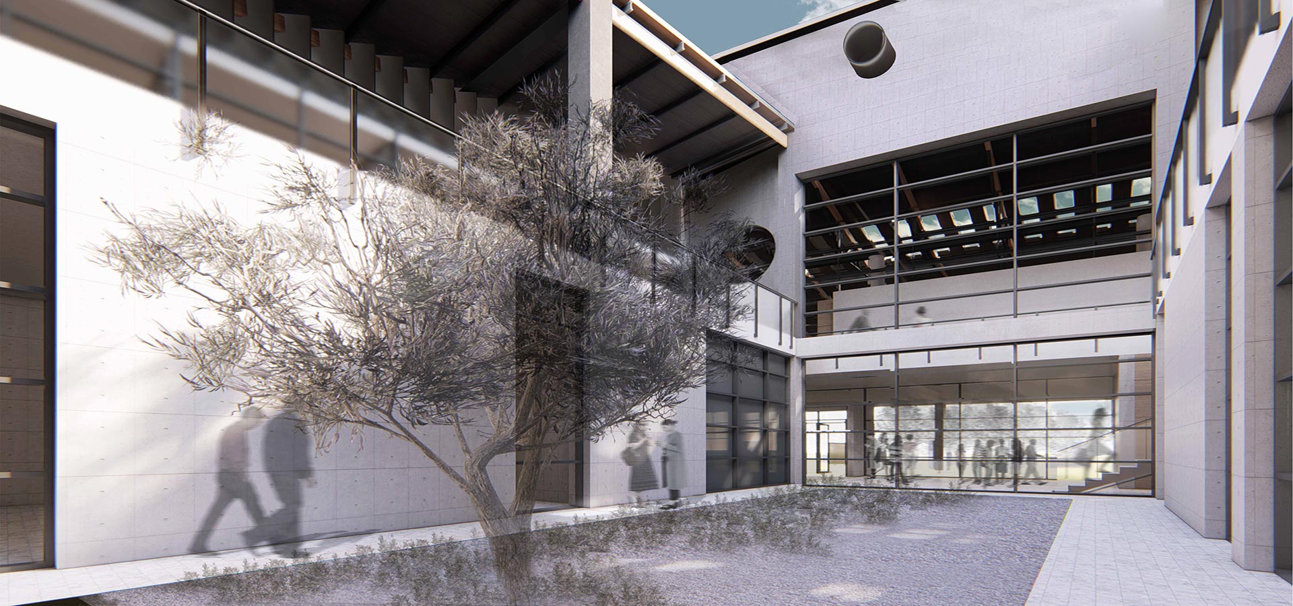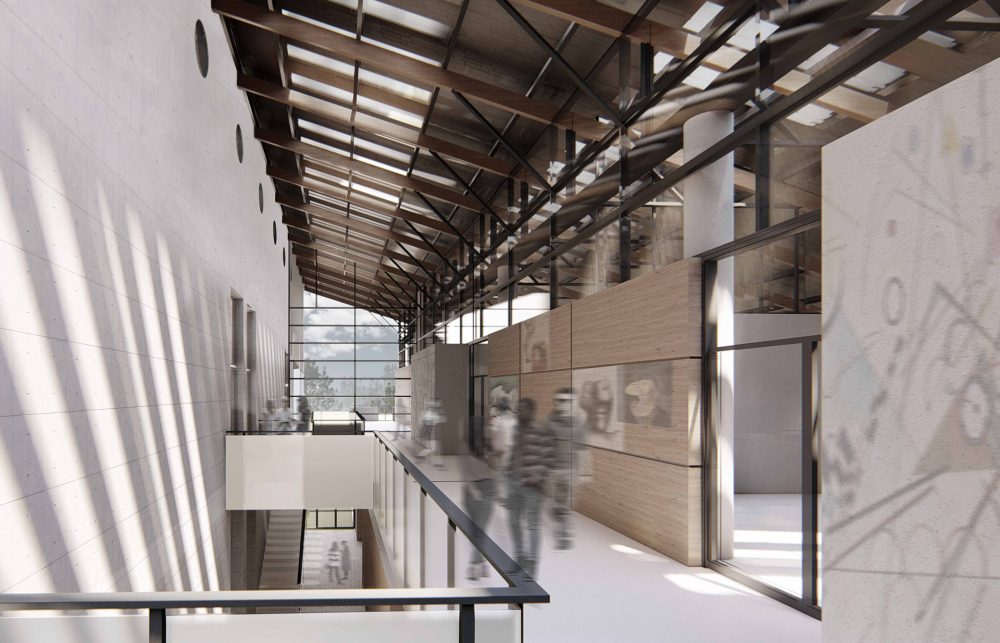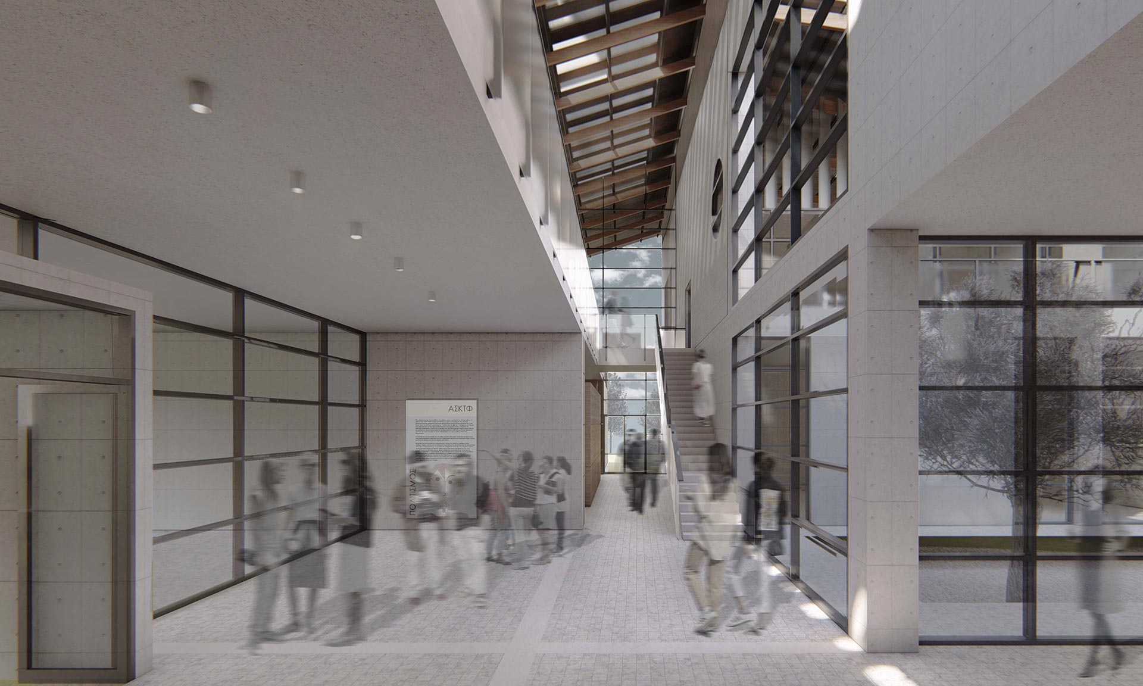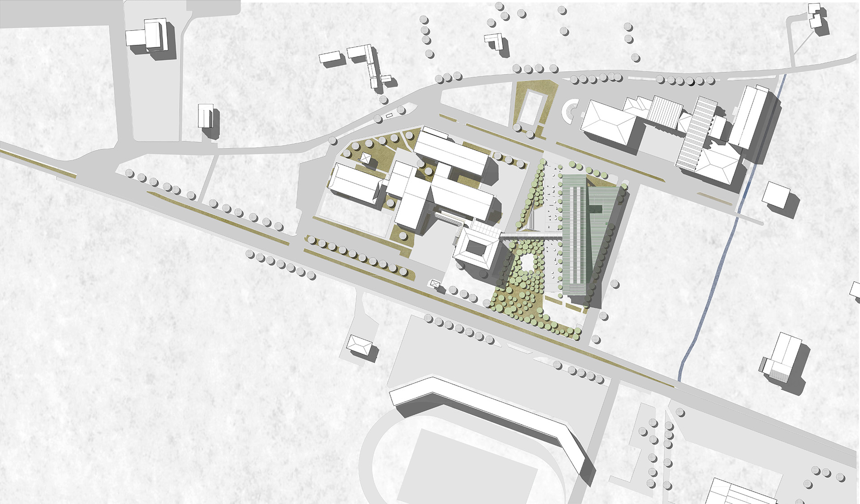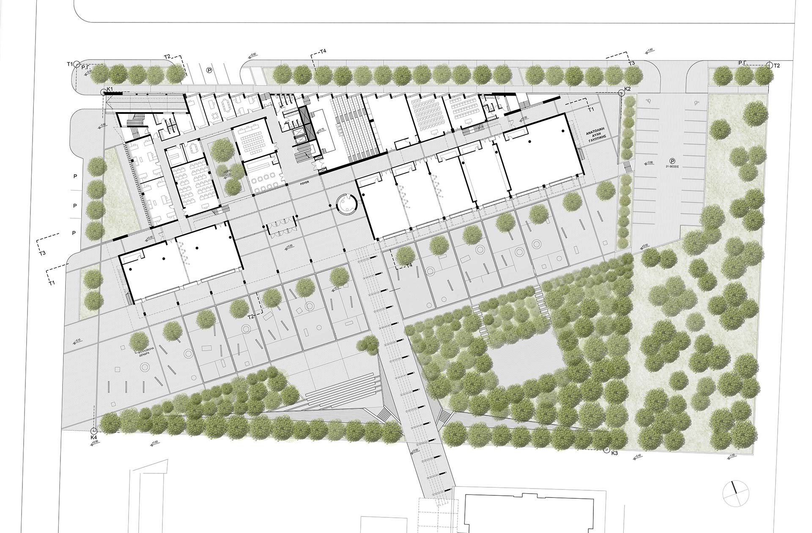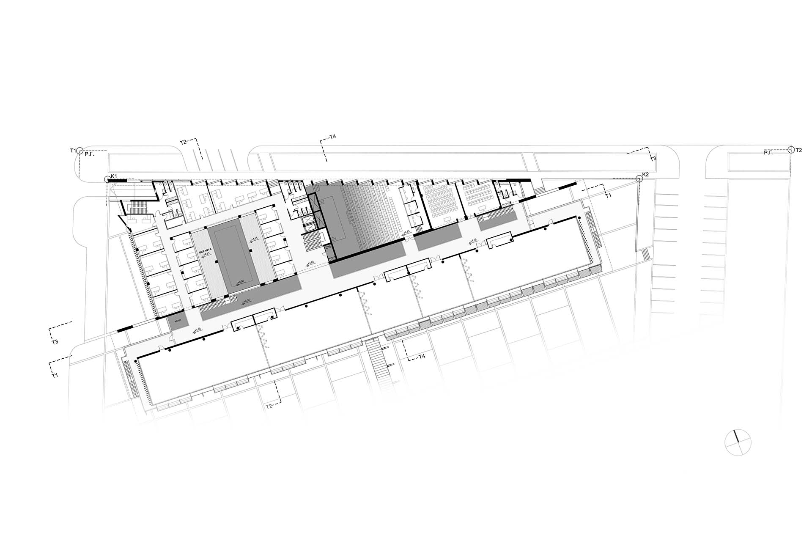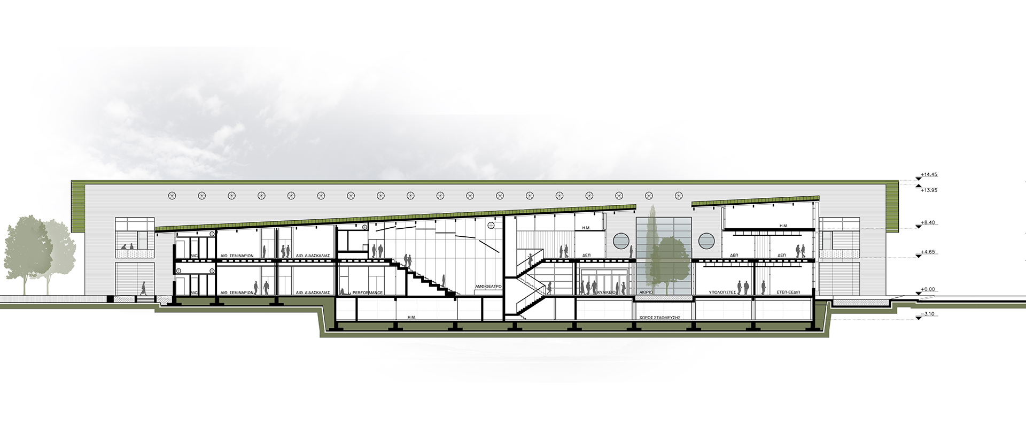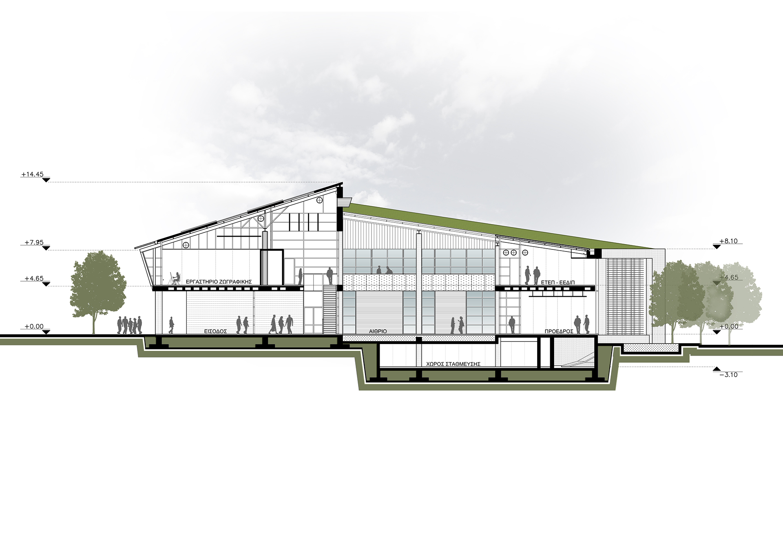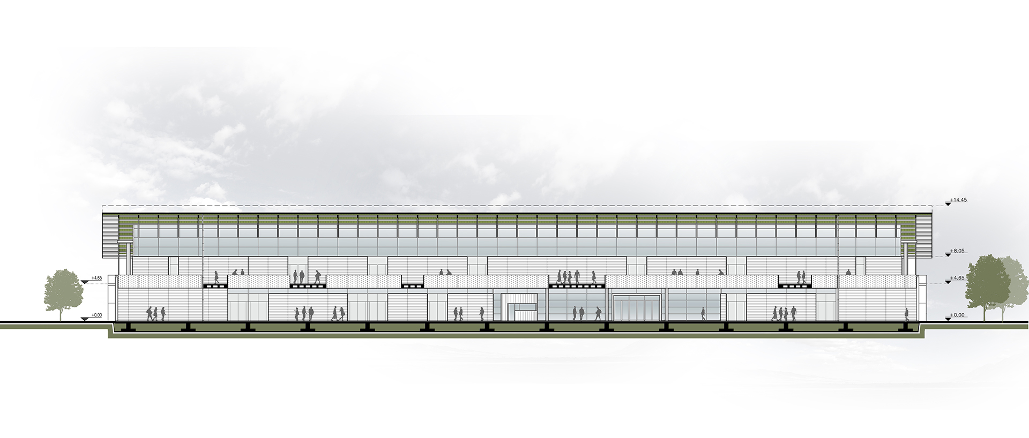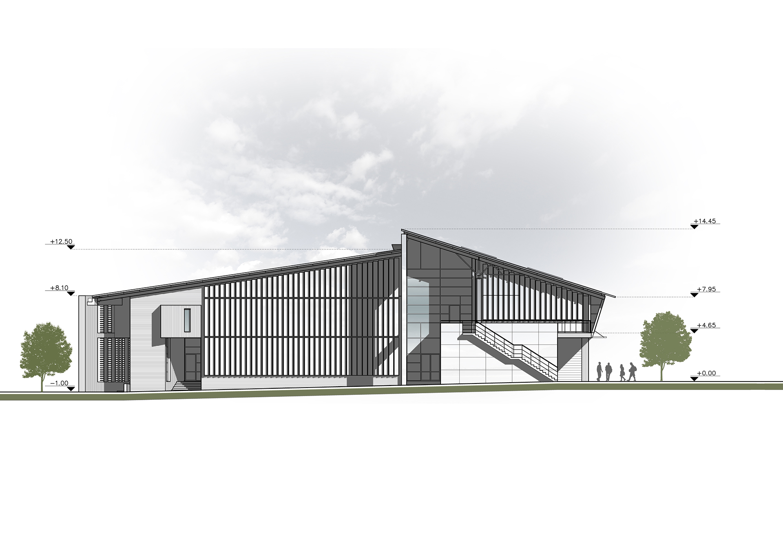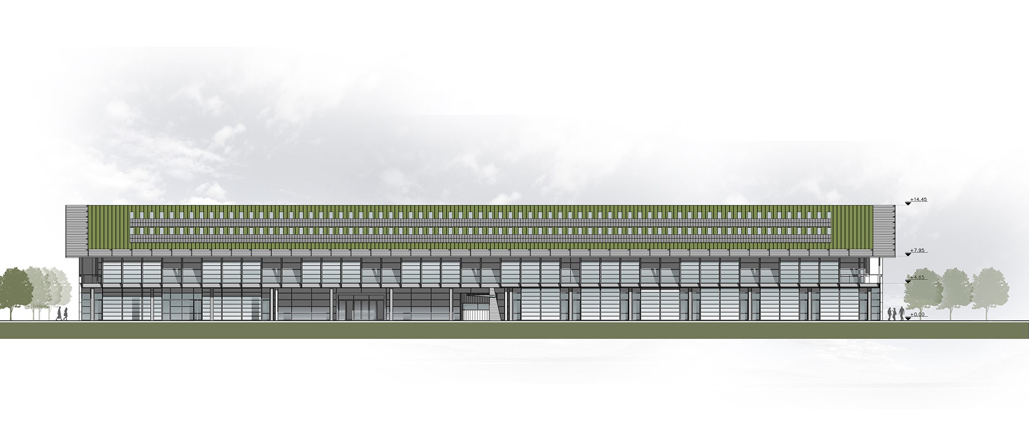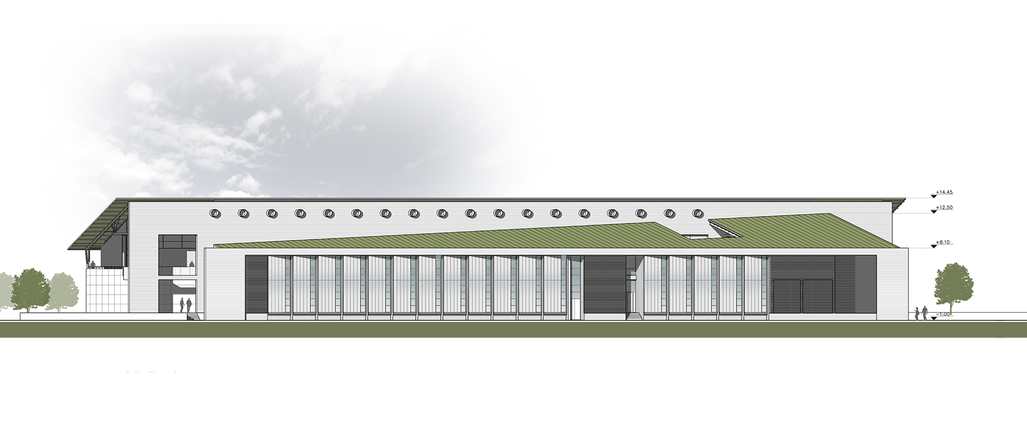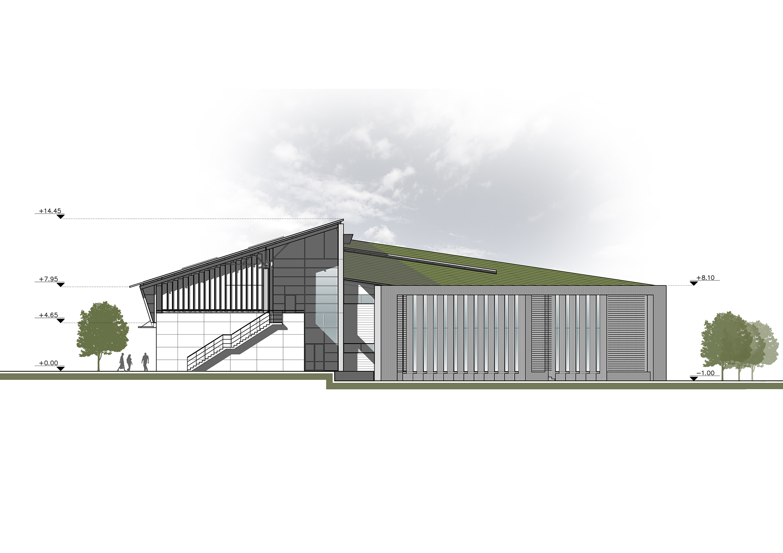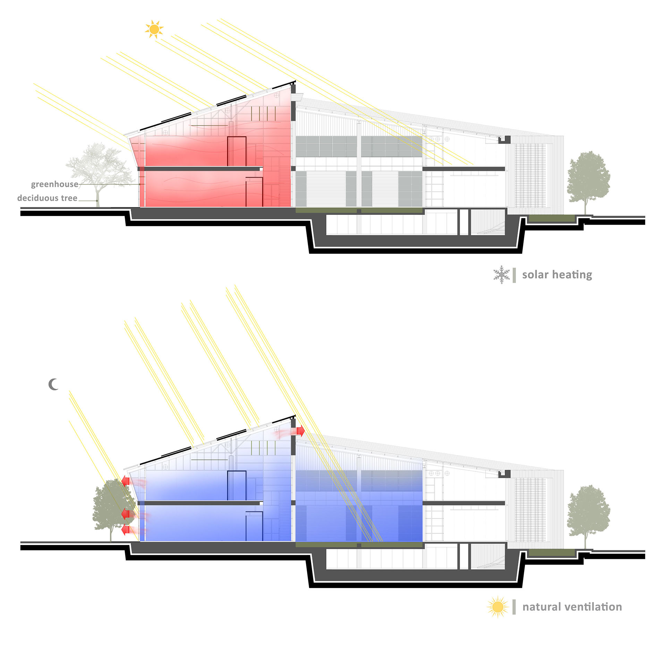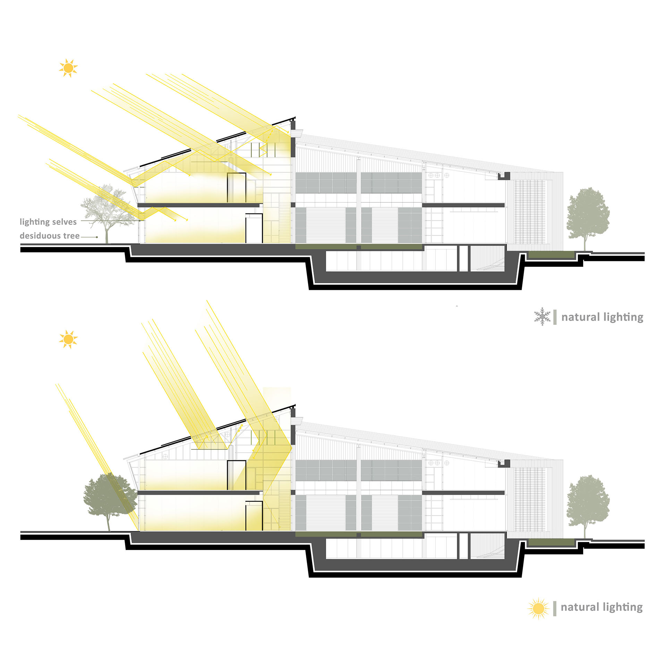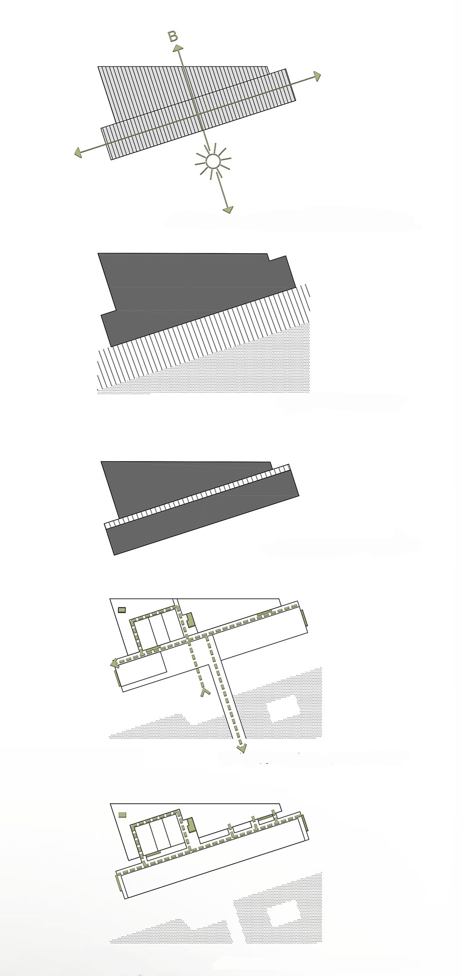61 – NEW FINE ARTS SCHOOL IN FLORINA
61 – NEW FINE ARTS SCHOOL IN FLORINA
New Fine Arts School In Florina
The University of Western Macedonia seeking to expand its growing campus organized an architectural competition for the New Fine Arts School located at the outskirts of Florina, a small city in mountainous Northern Greece.
The new fine arts school was envisioned by the design team as a dynamic learning workshop inhabited throughout the whole day that balances needs for individuality and collectivity. The design intention was to house all of the school’s activities under one roof into a welcoming, versatile social environment.
A pitched roof 100 meters long becomes a recognizable form identified with concepts of autonomy and protection that marks the landscape and turns it into place. At the same time differentiated from the physical context of the existing buildings it becomes a cultural point of reference for the campus and the city.The orthogonal site is divided through a diagonal wide open space into two triangular areas. The one to the north is occupied by the roofed building positioned perpendicular to the north-south axis. The unique program of the school is concentrated into a compact building in order to avoid exterior circulation and maximize open space.
The one to the south becomes a natural border that filters the view to the back side of the adjacent tall buildings. Planted with trees of different heights a green slope is created that allows the sun to penetrate into the open space and the interior of the building. The space between the triangular areas becomes a spacious courtyard used for circulation entrance activities and outdoor expansion.
The building is organized in three zones. The first one is parallel to the courtyard and houses two levels of workshops on a linear organization that allows unification of spaces and flexibility of area sizes. The second zone becomes an interior double height road that connects horizontally and vertically the different parts of the school. It is the physical spine of the building that organizes spaces in a clear and comprehensive way and provides easy circulation, sense of orientation and full understanding of the buildings dimensions. The third zone hosts the rest of the program including classrooms, an amphitheater and the administration. Entrance is located in the middle of the south elevation, through a wide opening that connects the interior road with the courtyard.
The interior view of the roof exposes timber framing, mechanical networks and openings that bring natural light into the spaces. The double skin facade to the south consists of big openings, lighting selves and protective louvres in order to cover needs for solar heating and natural lighting.
Info
Type : Public, Competition
Program : Fine Arts School, Park
Location: Florina, Greece
Year: 2019
Status : Architectural competition entry
Size : 6,000 m2 Buildings, 6,000 m2 Park
Architects: ONOFFICE environmental architecture – Dimitris Antoniou &Eleni Katsoufi , George Stathopoulos
Collaborating architects: Maria Gerogiannaki, Konstantina Dimitrakaki, Eugenia Demopoulou, Peggy Theodoropoulou, Panagiota Kyriakopoulou, Daphne Petratou.
Structural Consultant: George Vrohidis
Mechanical Consultant: Nikolaos Sideris
Geotechnical Consultant: Pagonis-Polychronopoulos-Kinatos

