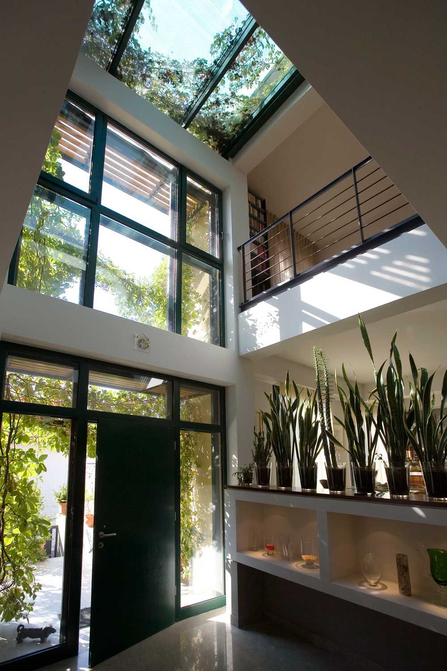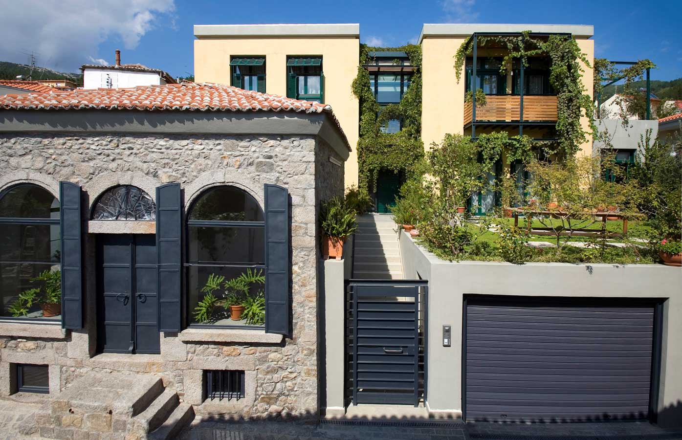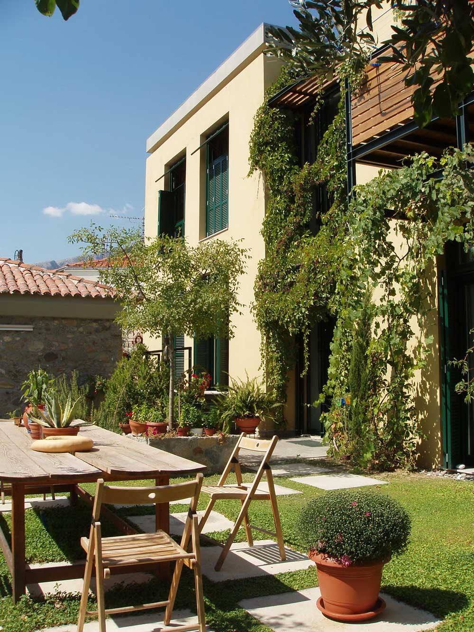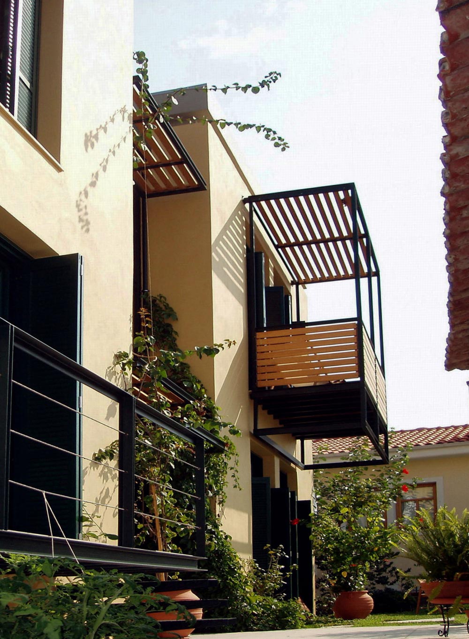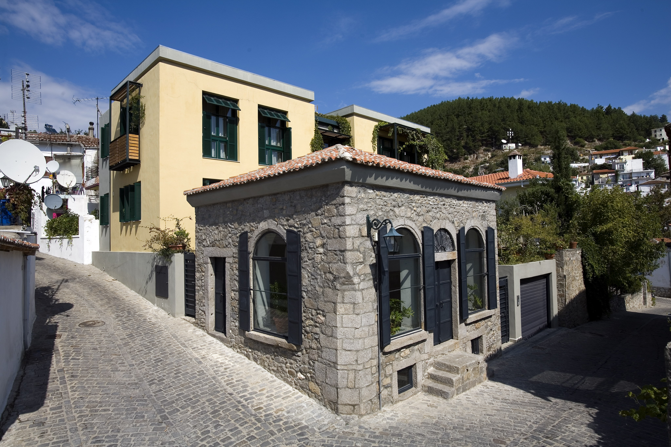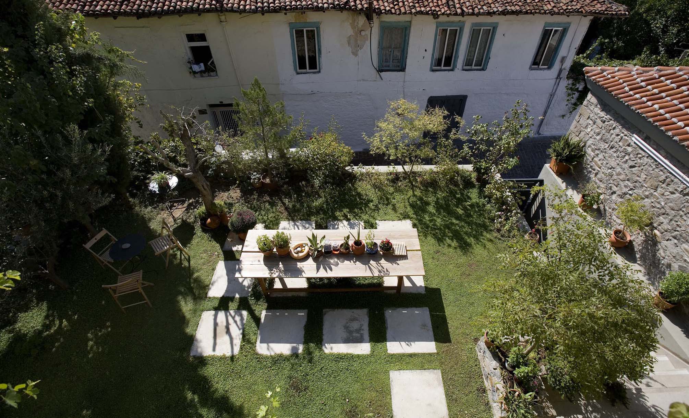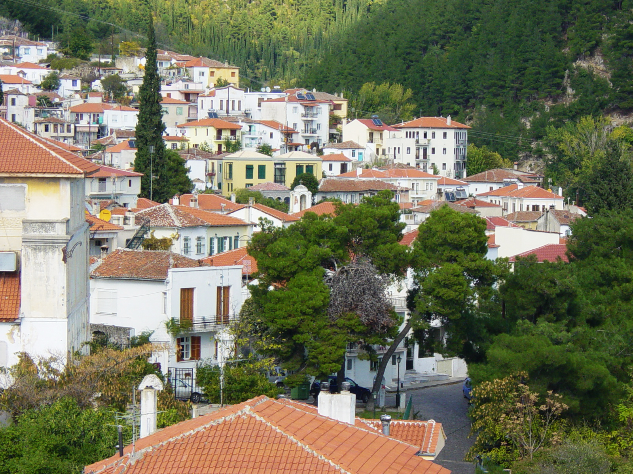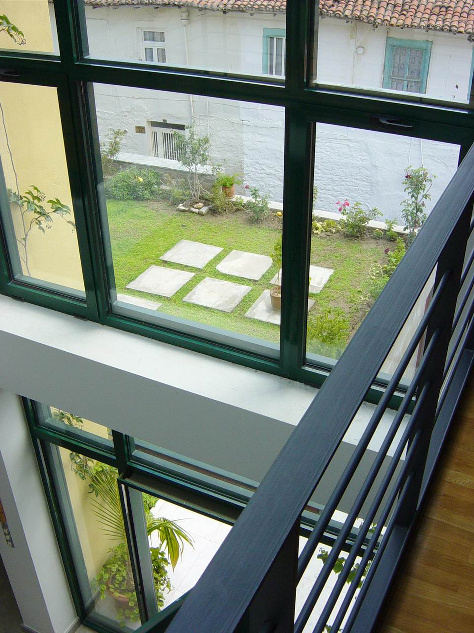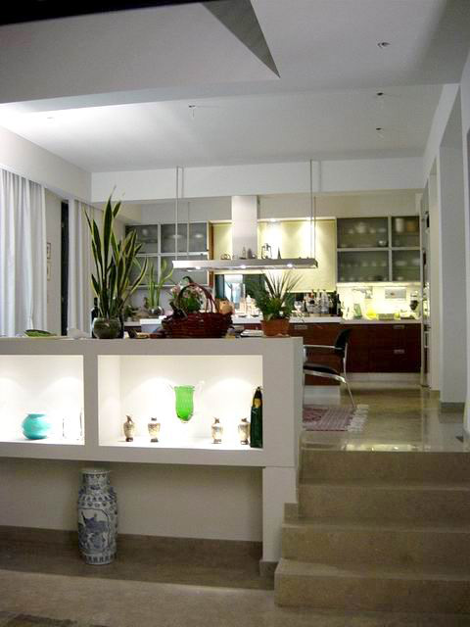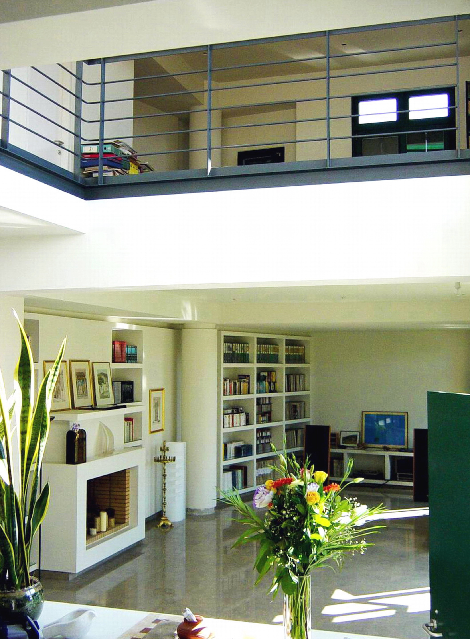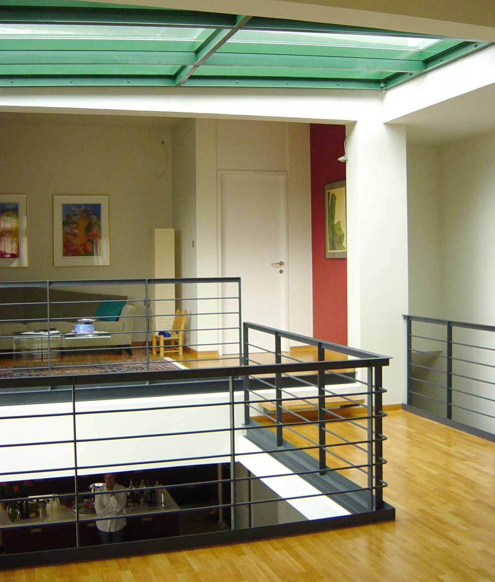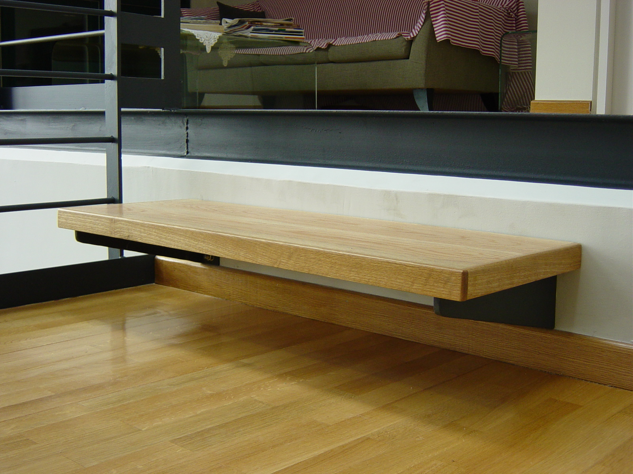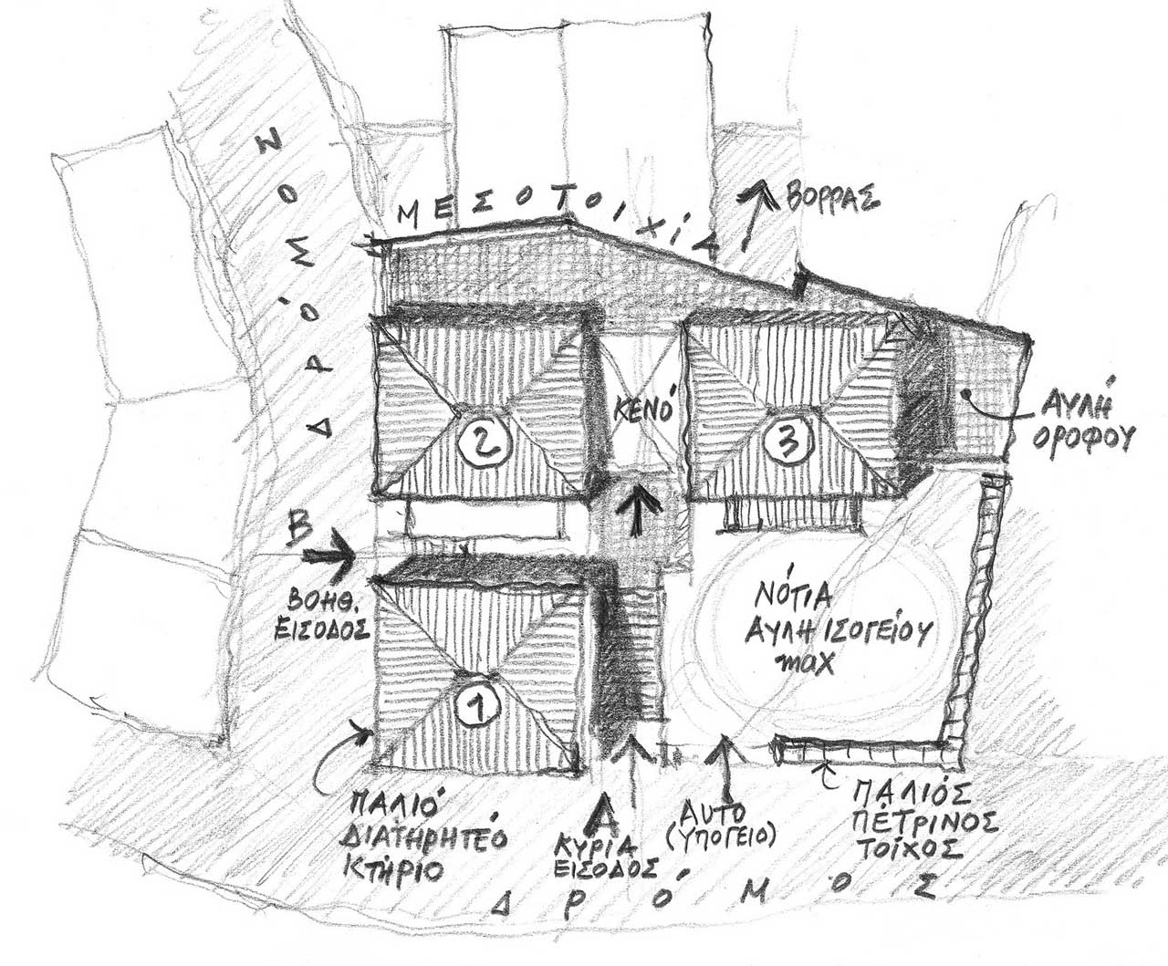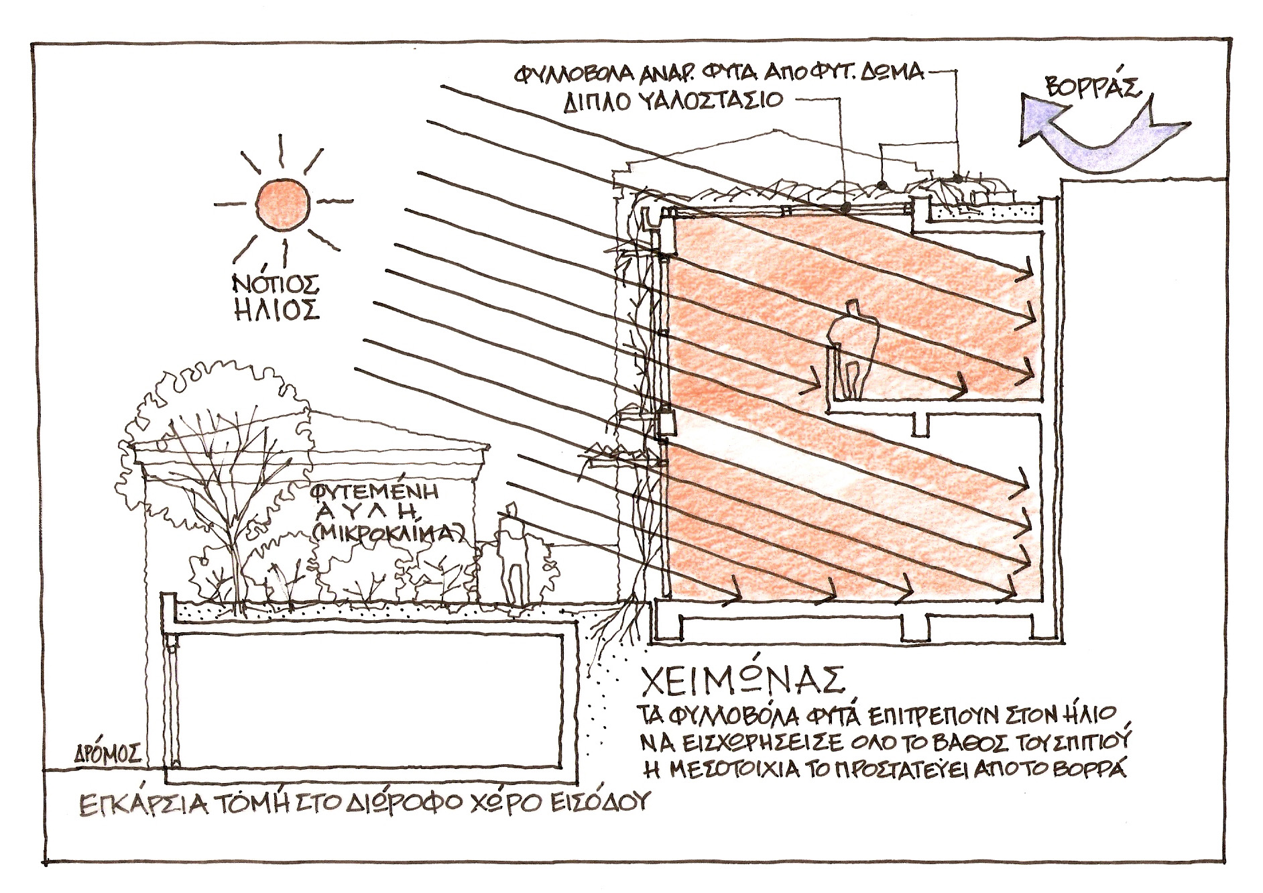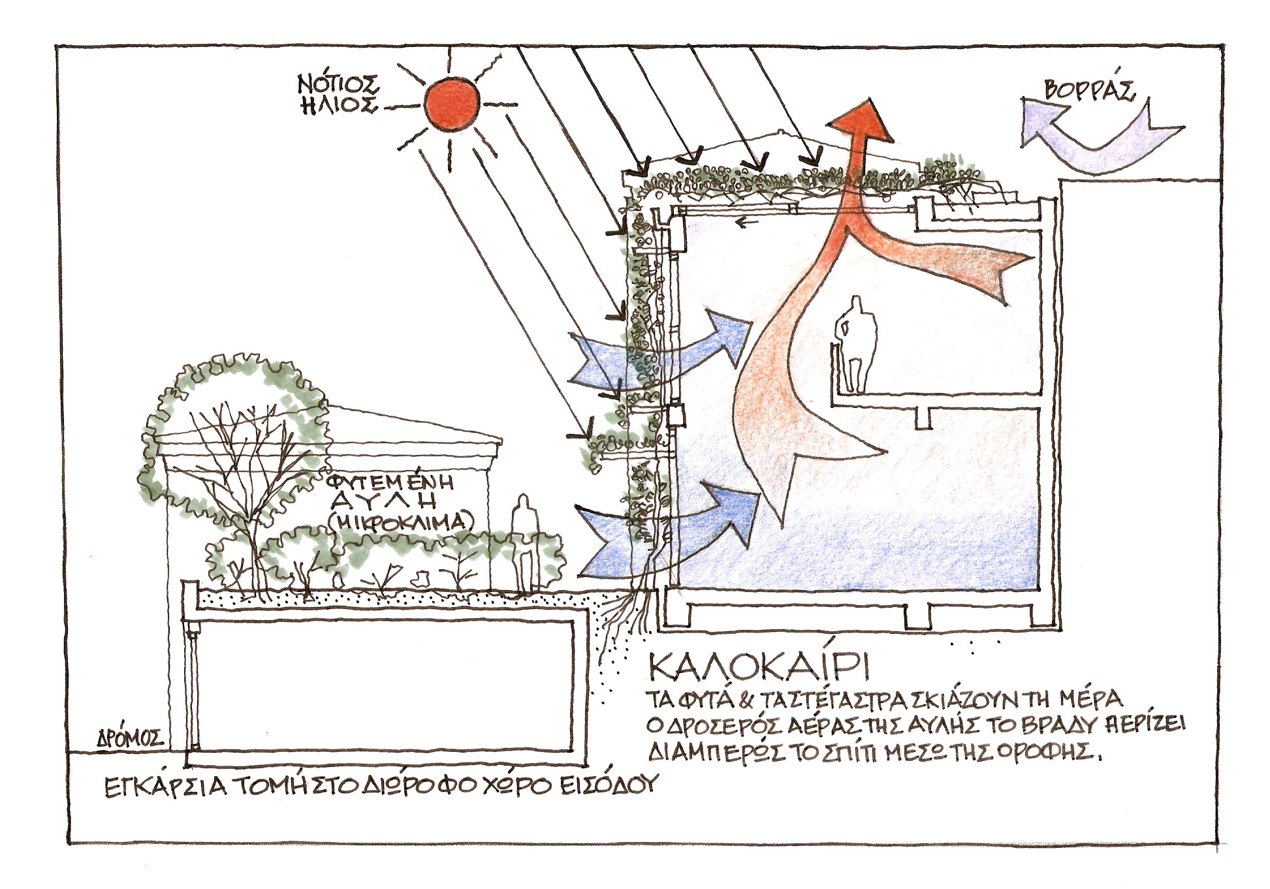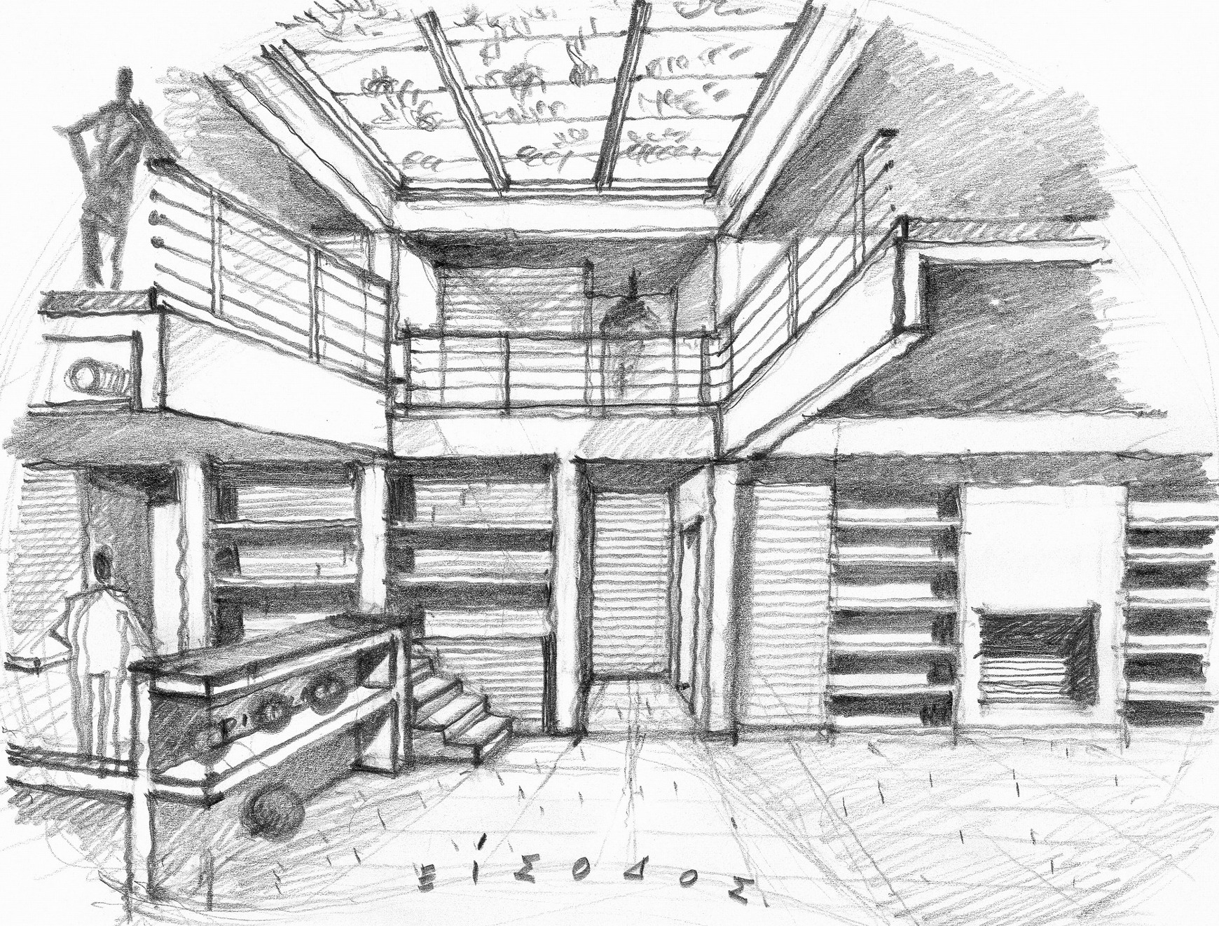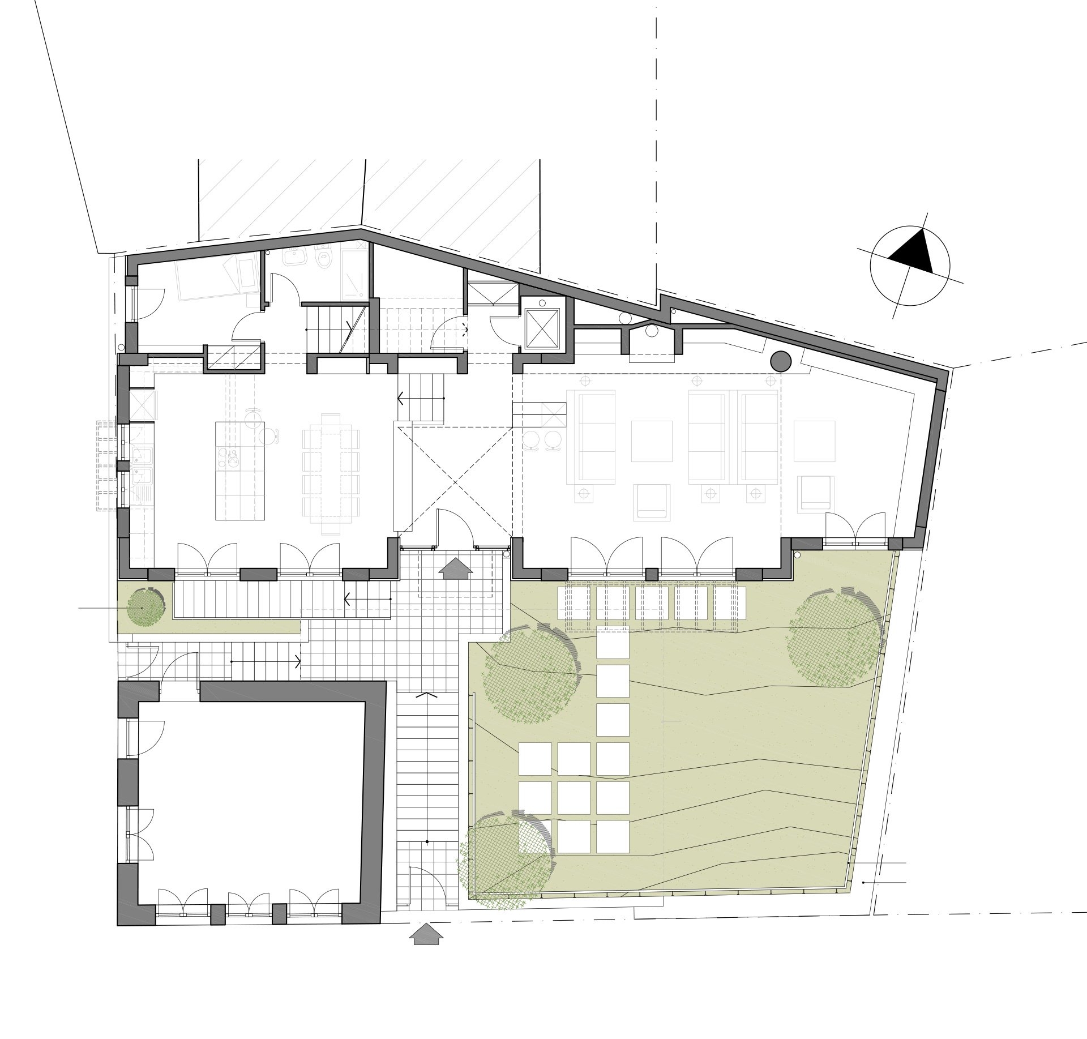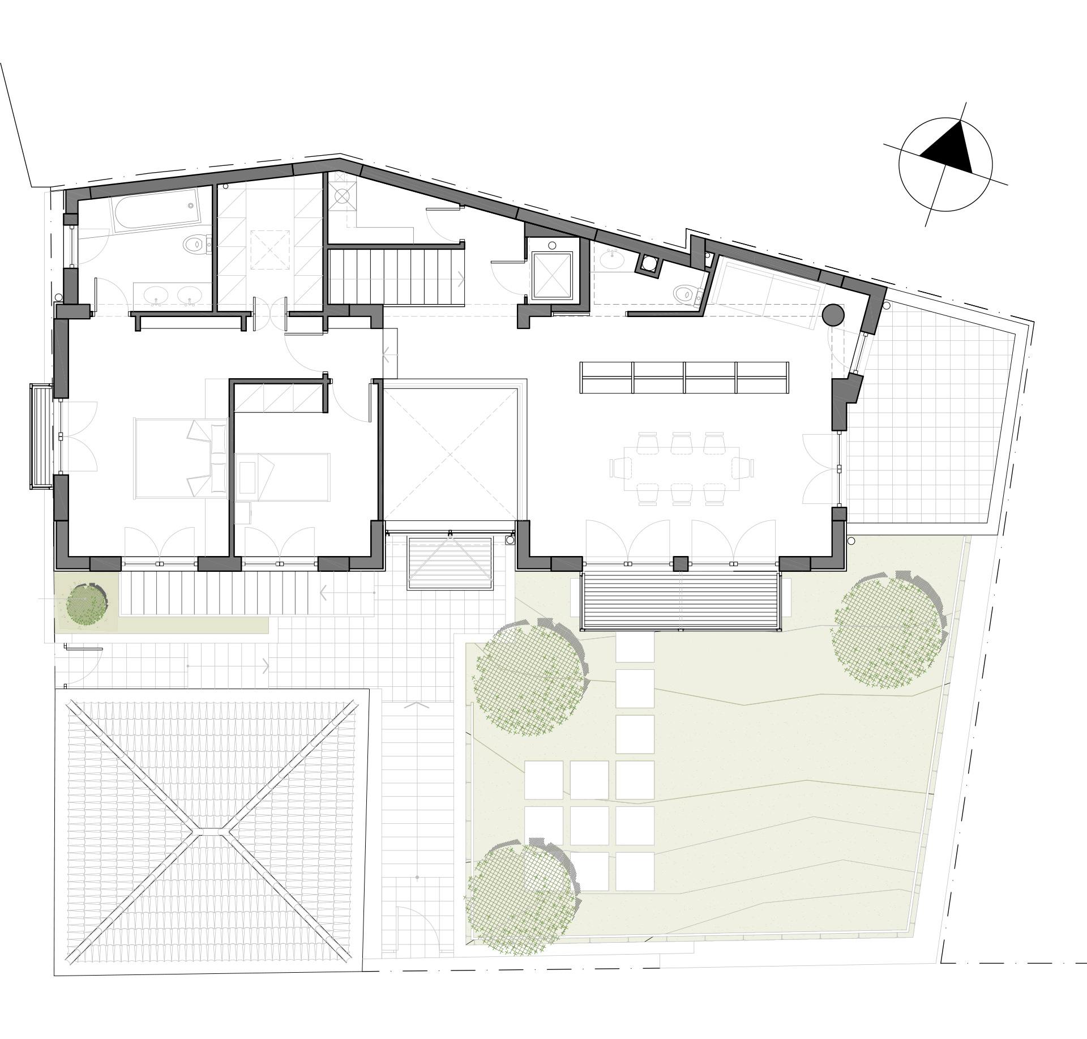63 – Passive Solar House in Xanthi
63 – Passive Solar House in Xanthi
Passive Solar House in Xanthi
The house is located on a corner site in the traditional core of the old city of Xanthi. An existing old building is part of the property and has been renovated playing an important role in the design. The new building is standing at the back of the site, with its solid back wall to the north, leaving the maximum possible open space towards the south. The house and its south yard is elevated from street level, creating underneath a parking and storage space accessible from the street. The house is organized in two equal volumes that communicate through a central greenhouse double height space. All south openings, including the greenhouse, offer thermal comfort during winter, while during summertime awnings, metal and wood trellises and balconies provide ample space for climbing deciduous plants. Other preventive design decisions include: minimum hard-scape in yard, additional insulation, minimum east and west openings, no basement, floor heating system.
Info
Type: Residential
Program: Single family house and guest house
Location: City of Xanthi, Greece
Year: 2000-2004
Status: Design development, construction management, completed
Size: 305 m2

