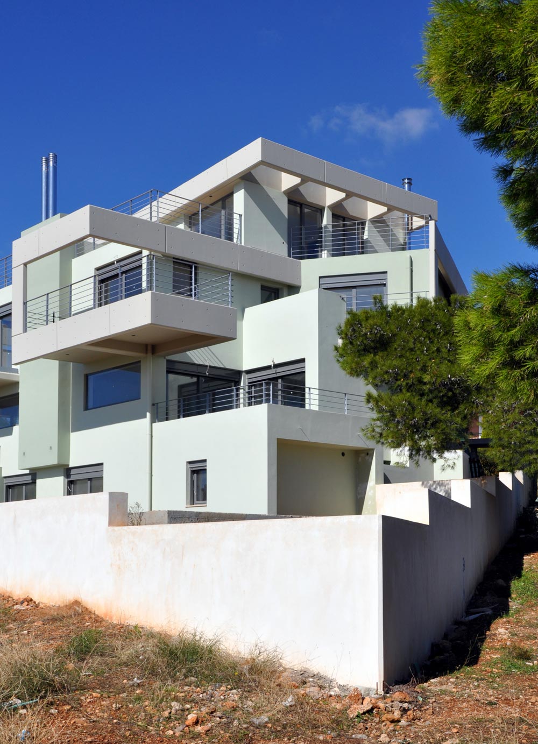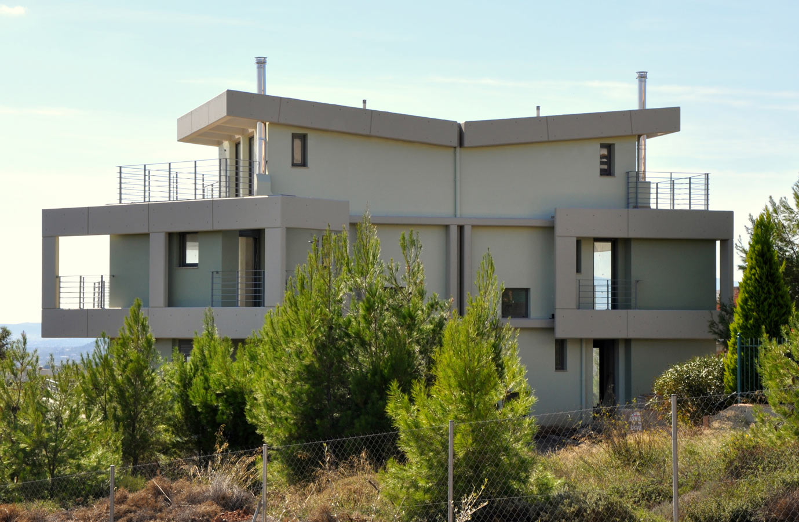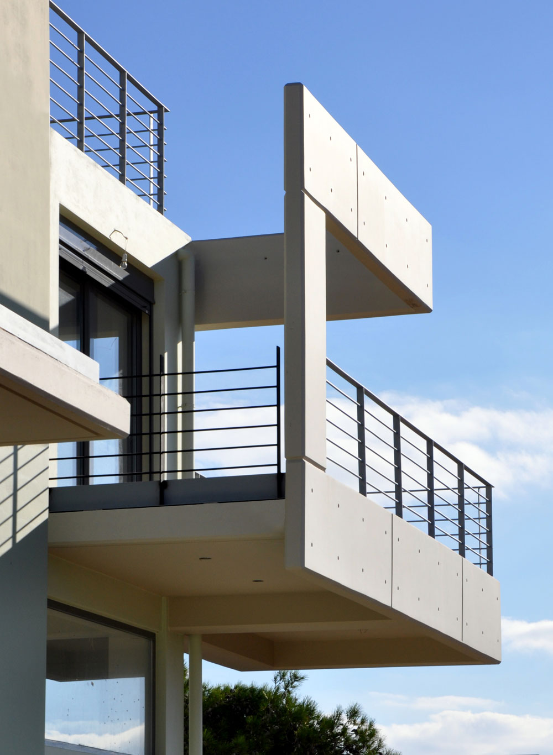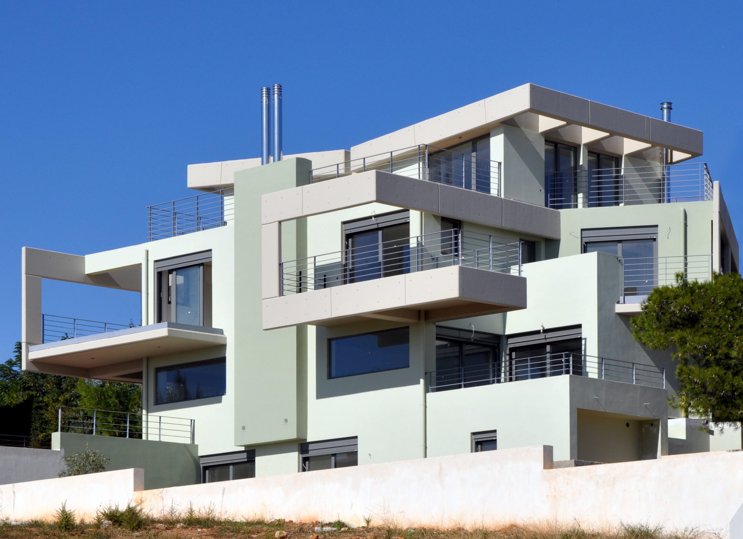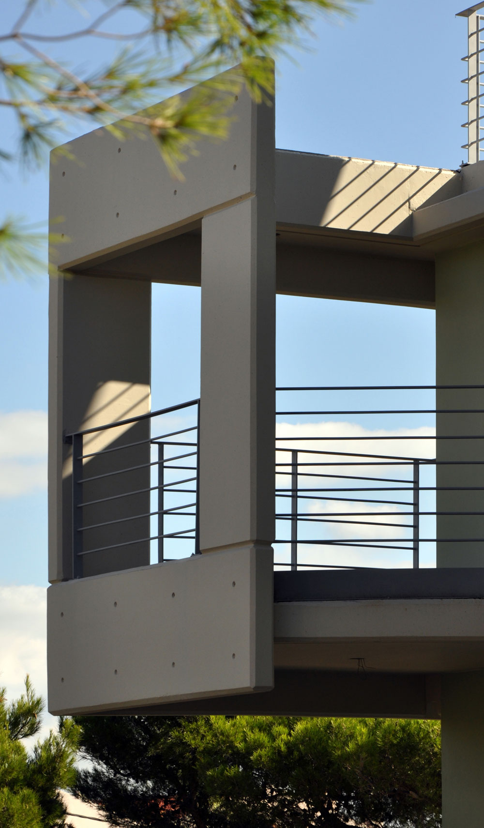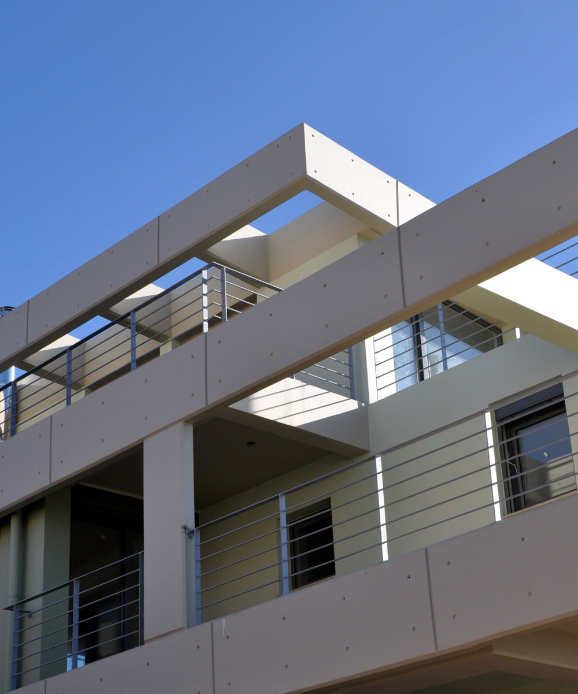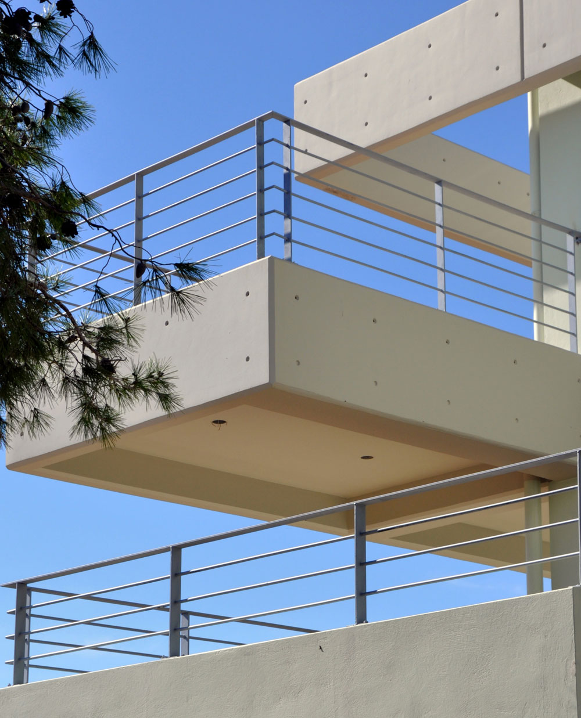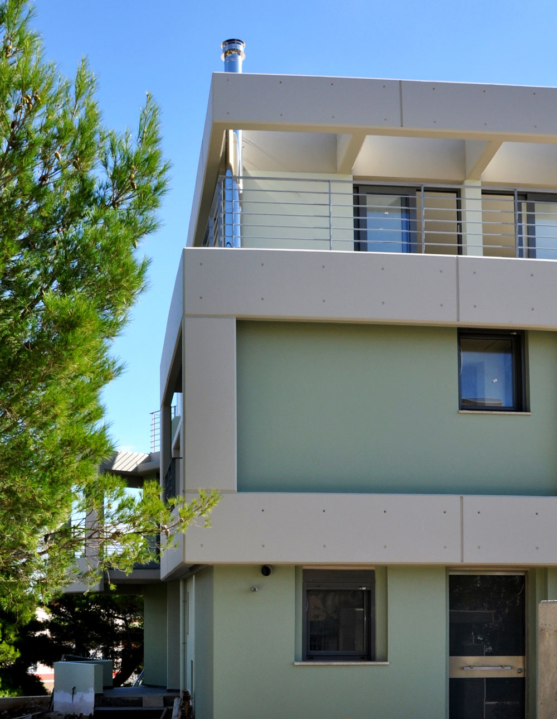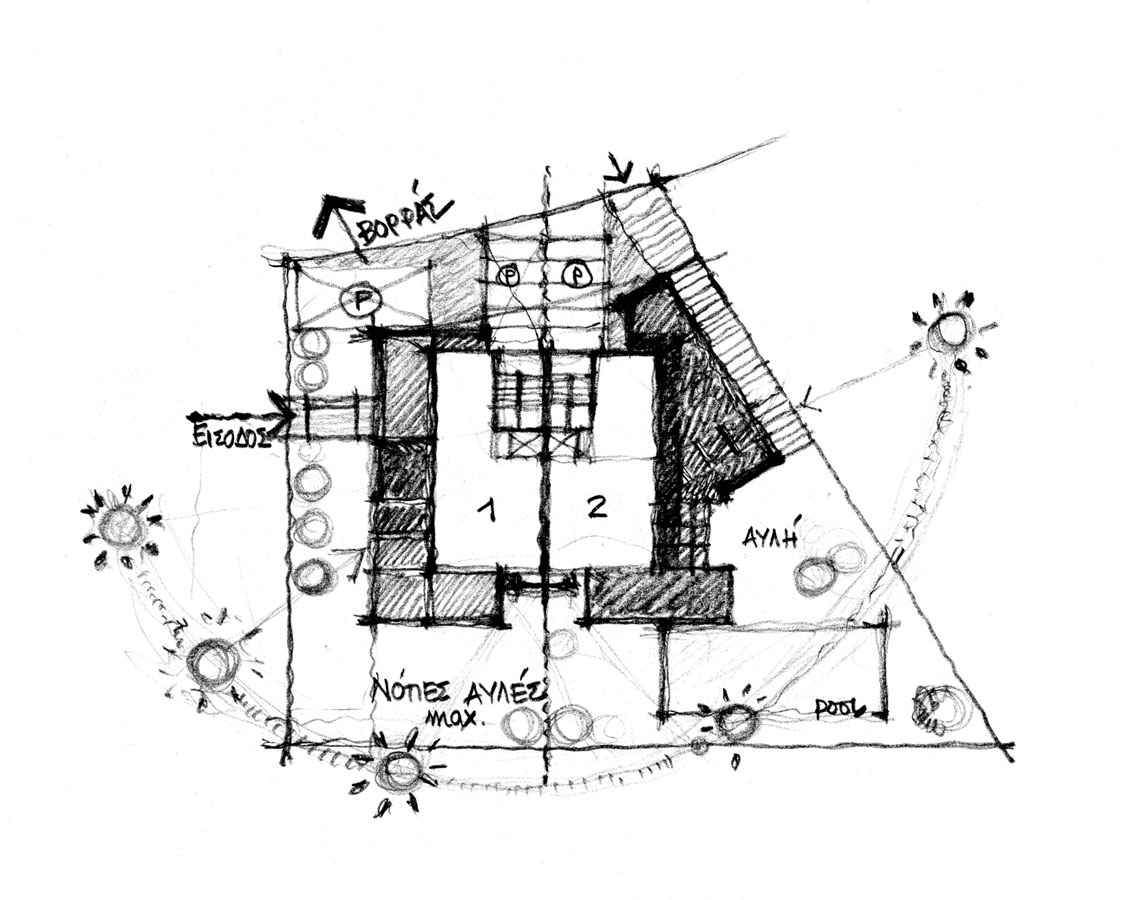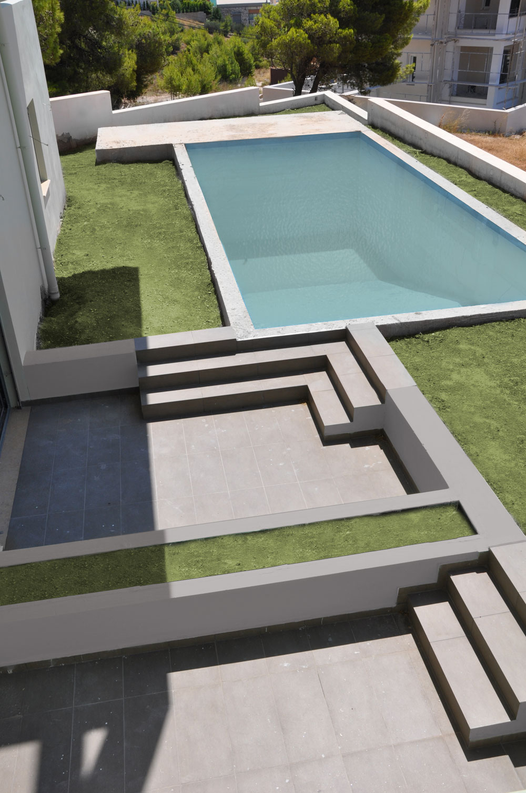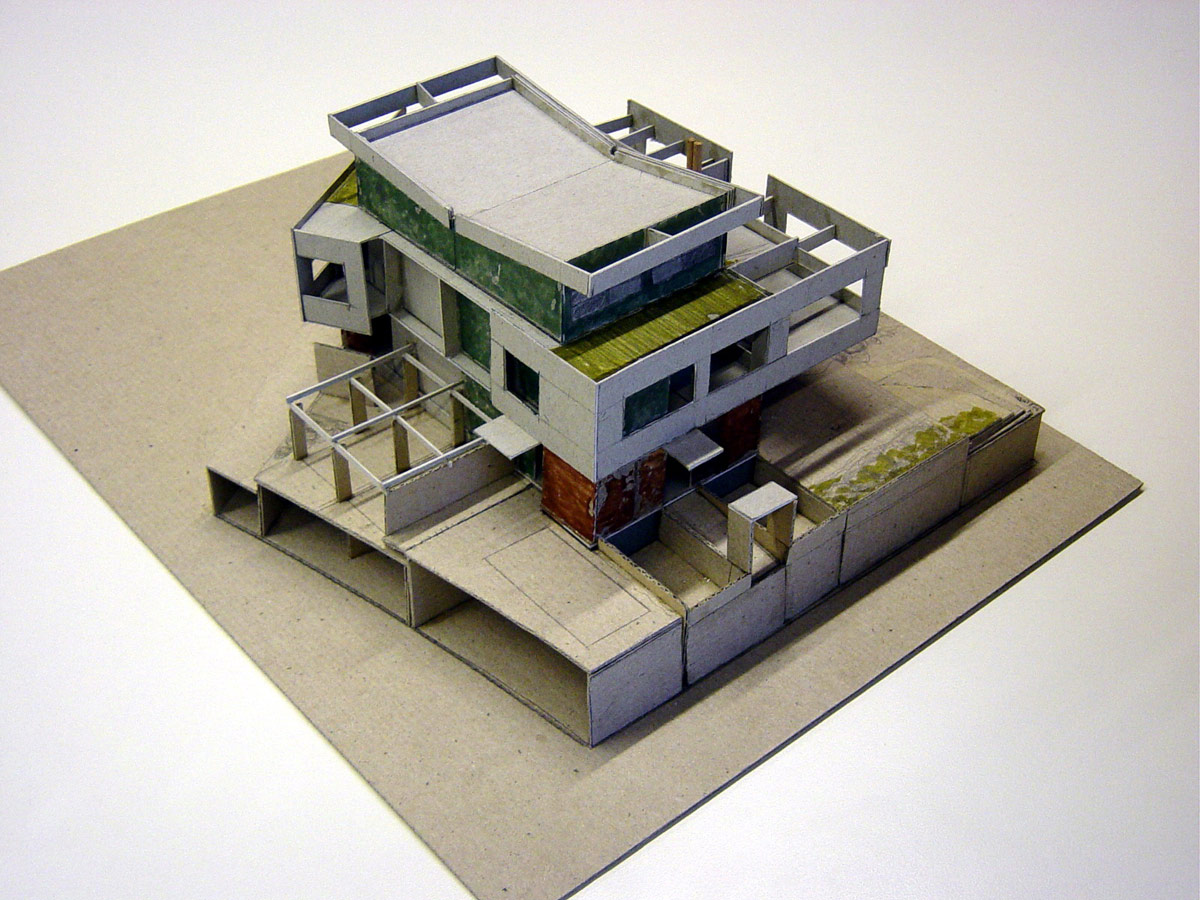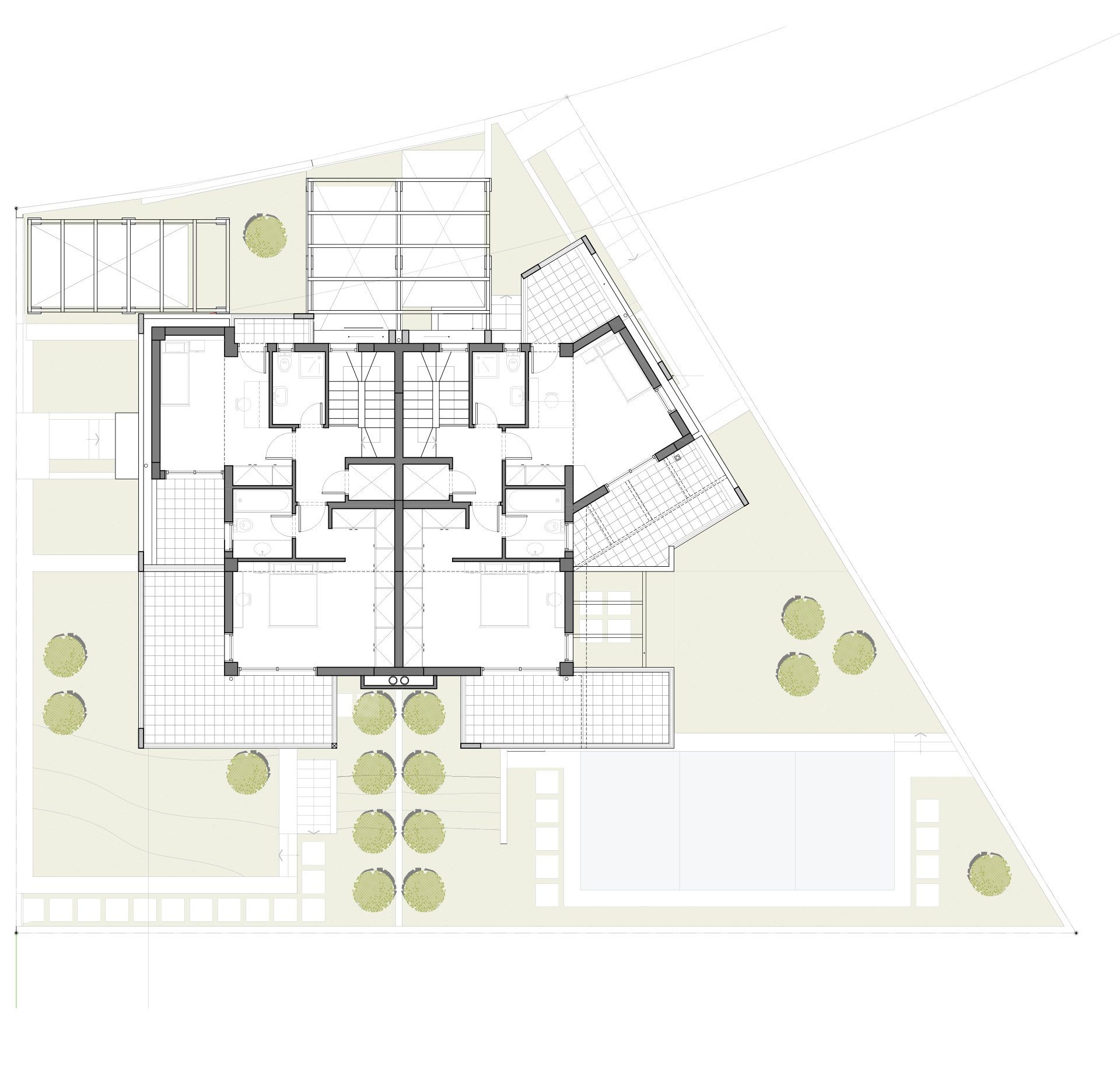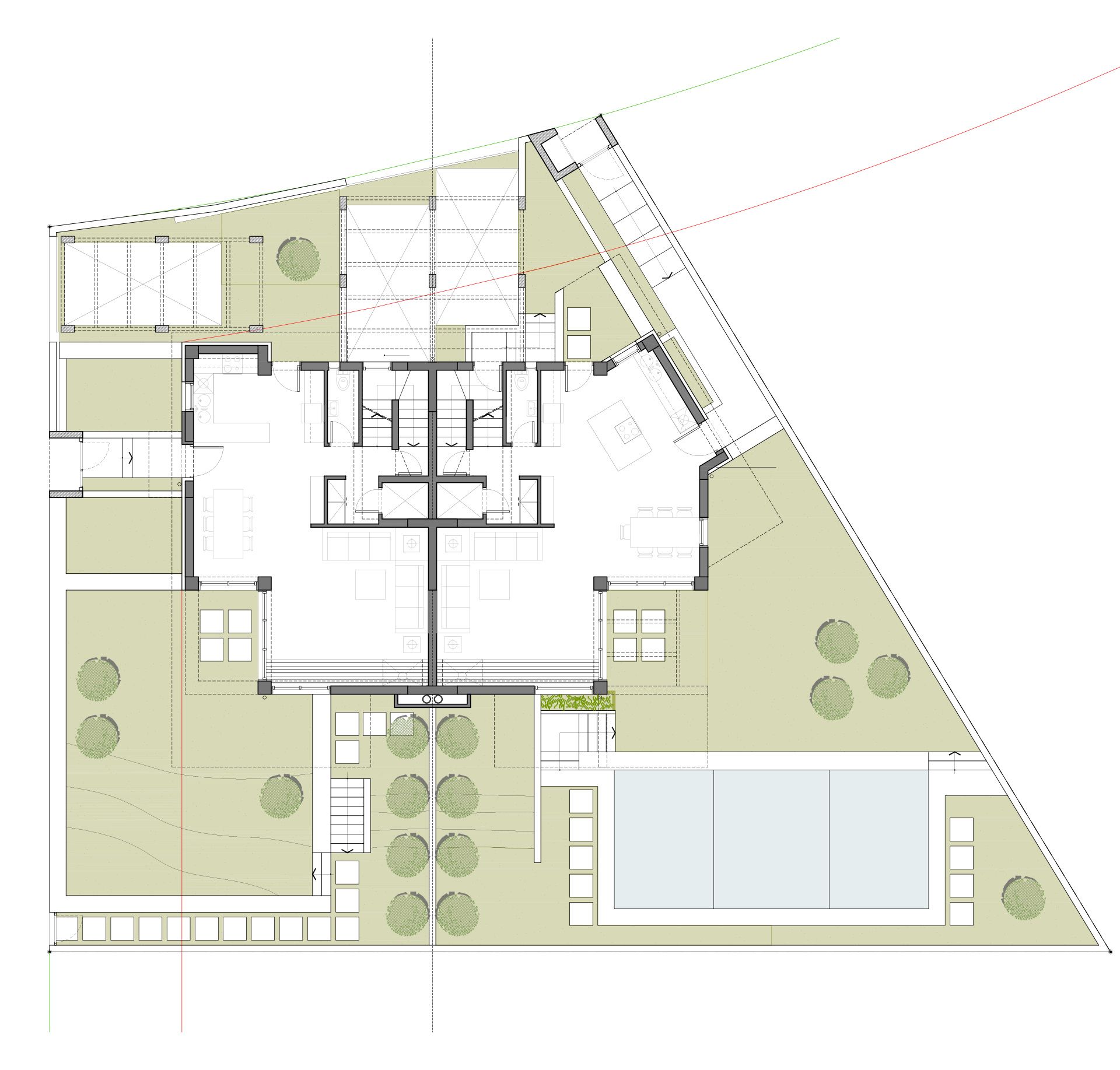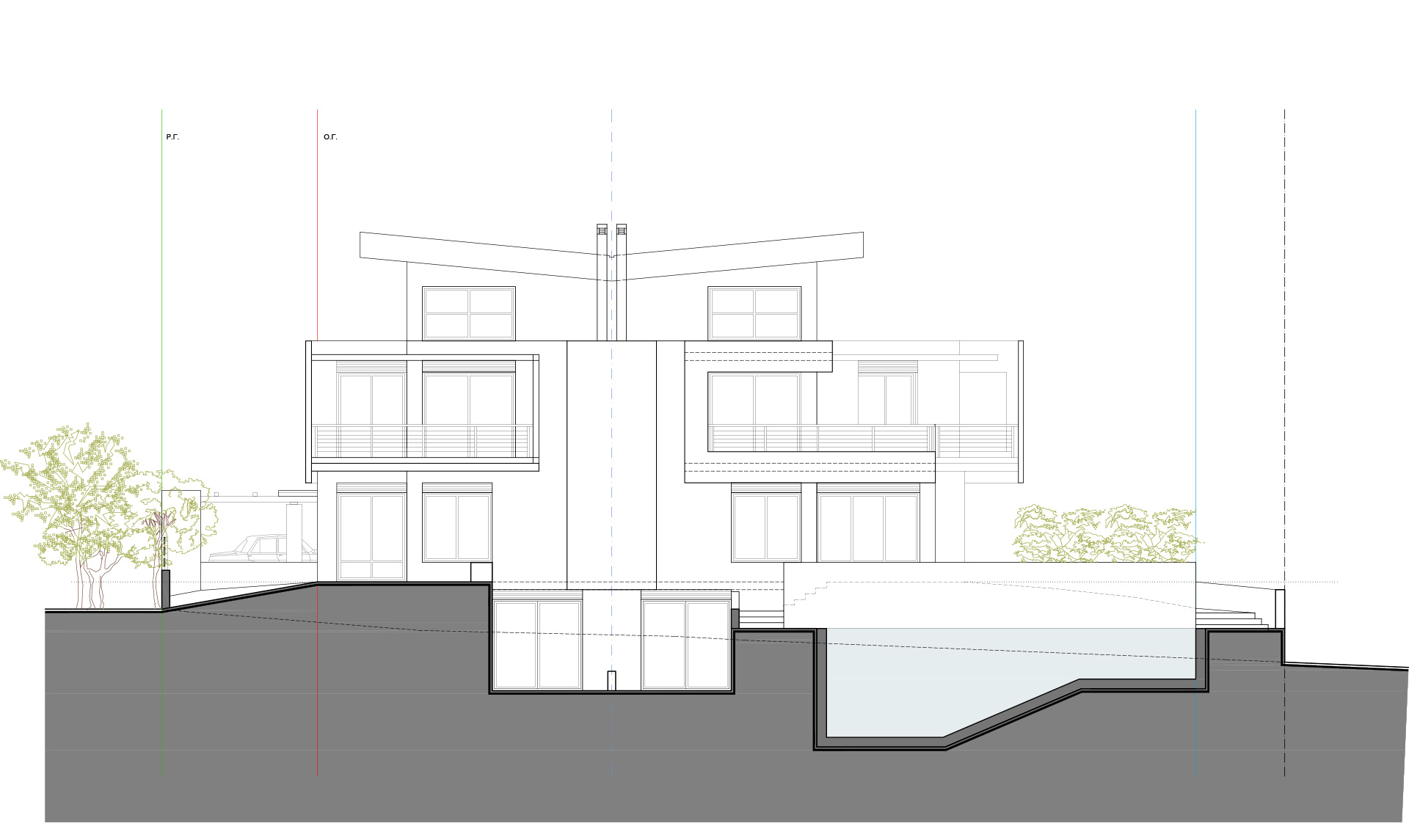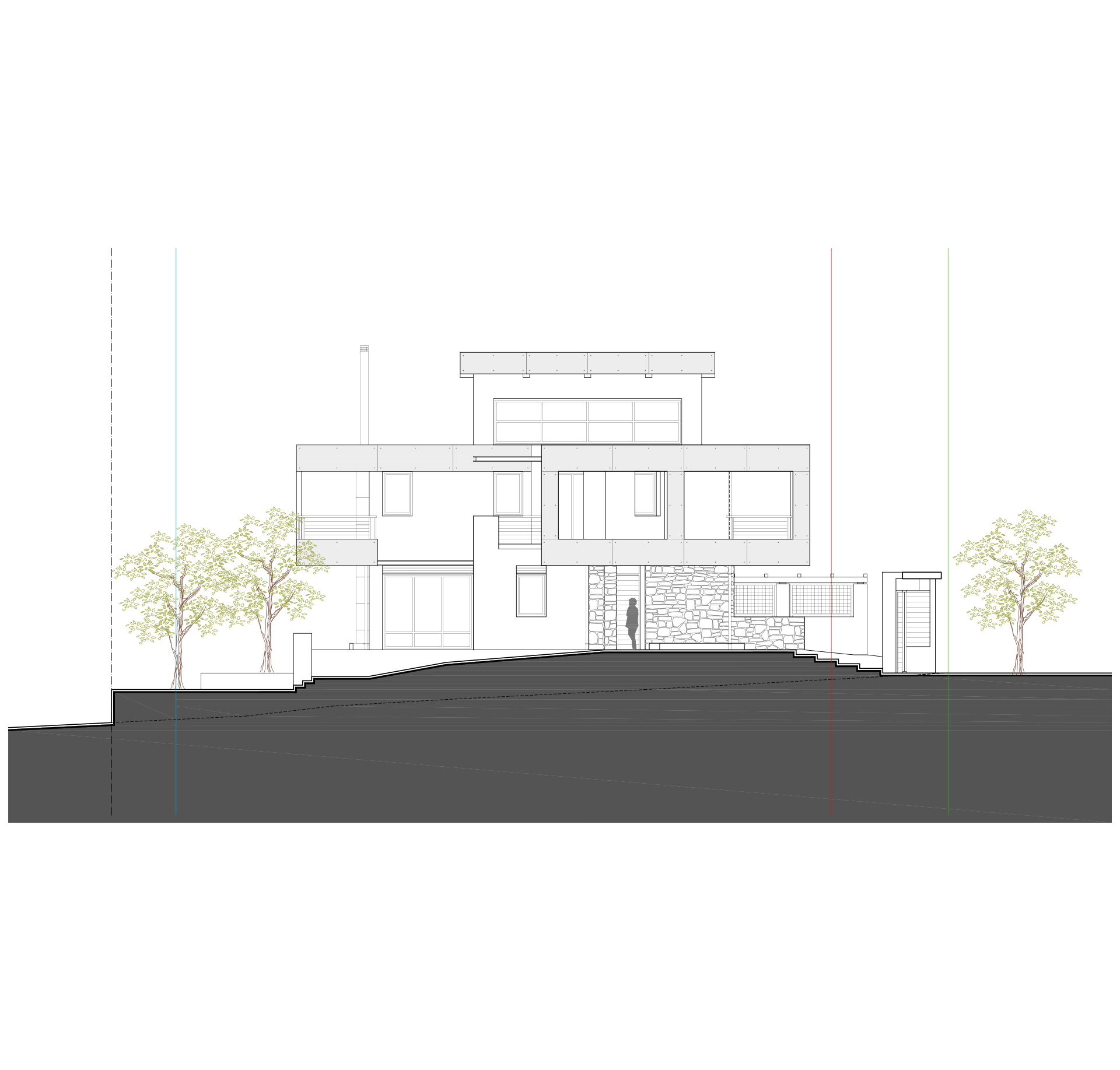55 – Two Family House in Pikermi
55 – Two Family House in Pikermi
Two Family House In Pikermi
This corner trapezoid site is located at a residential suburb of Attica and has a gentle slope towards the south view. The two adjacent houses are situated at the back of the site, leaving maximum space for a south courtyard. Each single family unit is organized in four levels, with a mezzanine on the top and a small guest room at the basement. Weather conditions allow direct communication between indoors and outdoors. The central V shape roof is elevated in order to provide natural light in the interior and allow night ventilation during summertime. The volume is divided in two zones since the upper floor is surrounded by a concrete frame including canopies and balconies that extrudes from the ground floor, shades the openings and offers a variety of open spaces.
Info
Type: Residential
Program: Two family house
Location: Pikermi, Attica, Greece
Year: 2007-2010
Status: Design development, construction management, completed
Size: 295 m2


