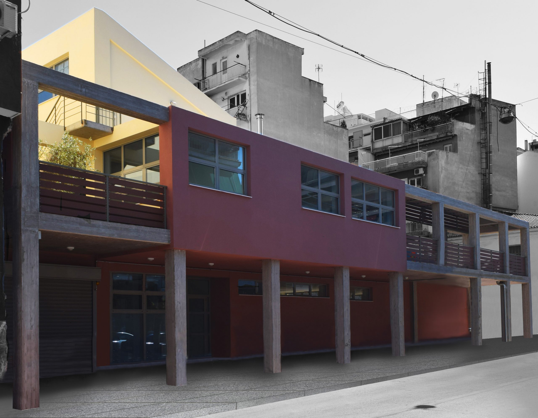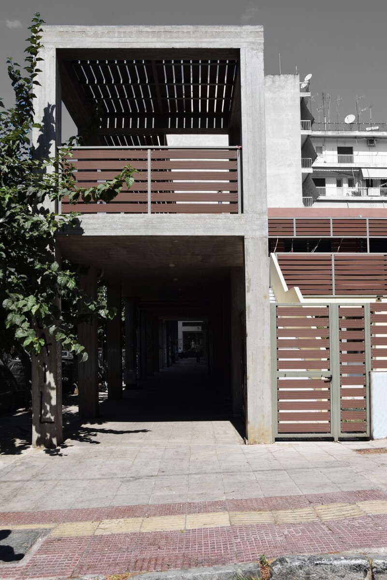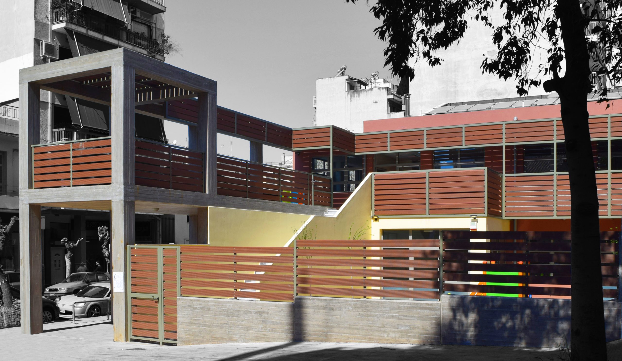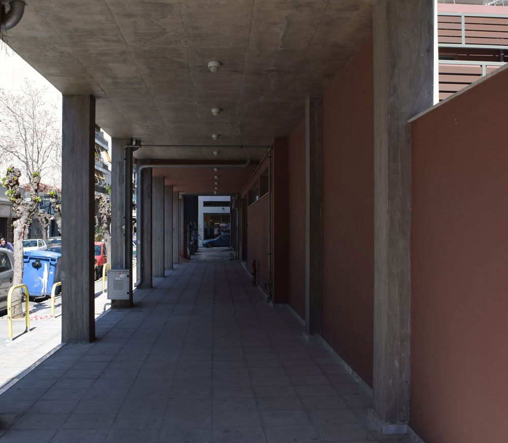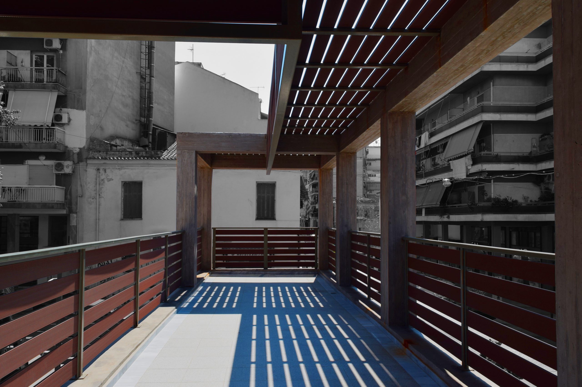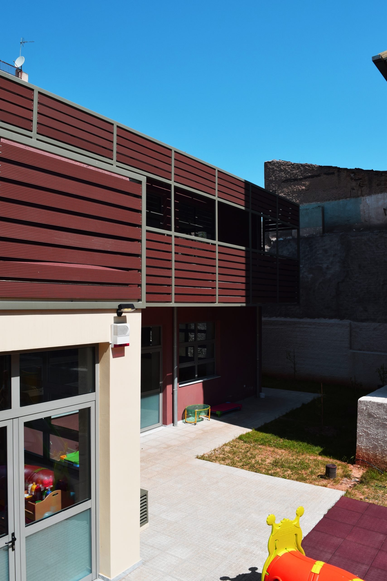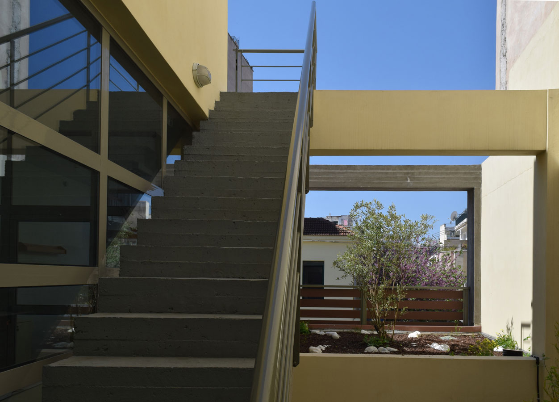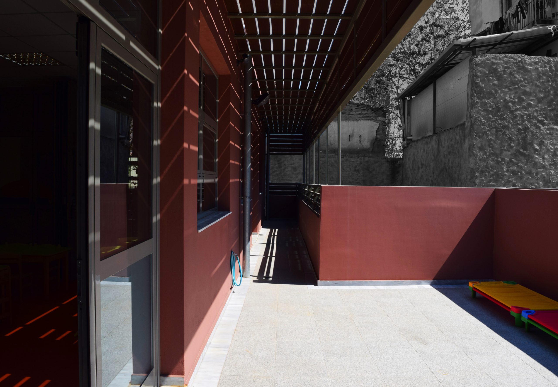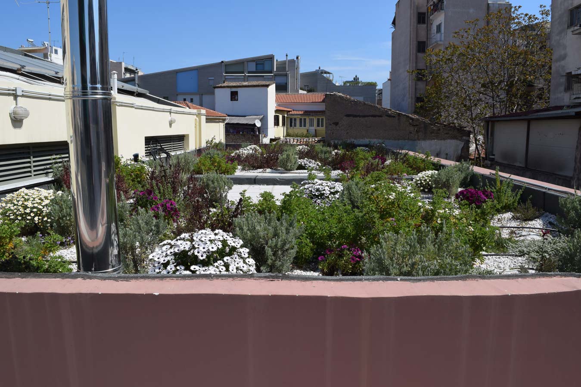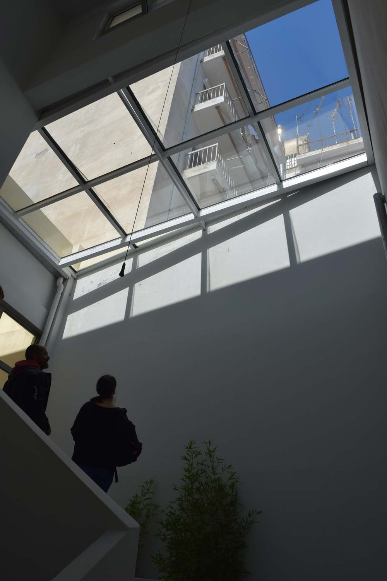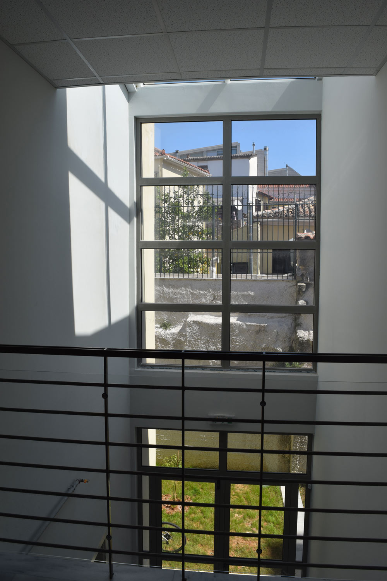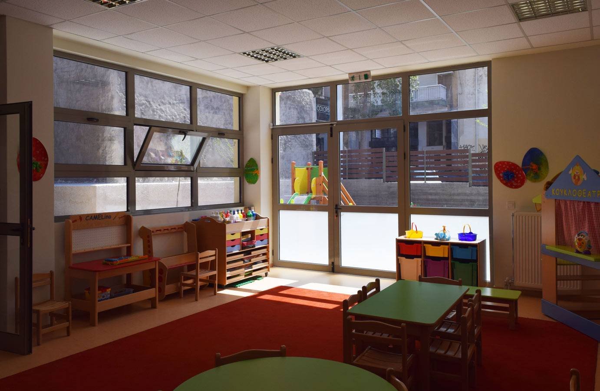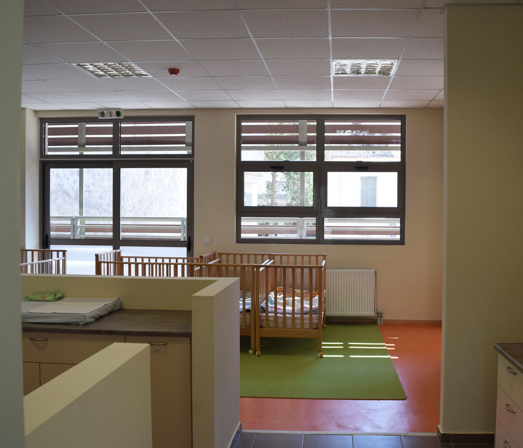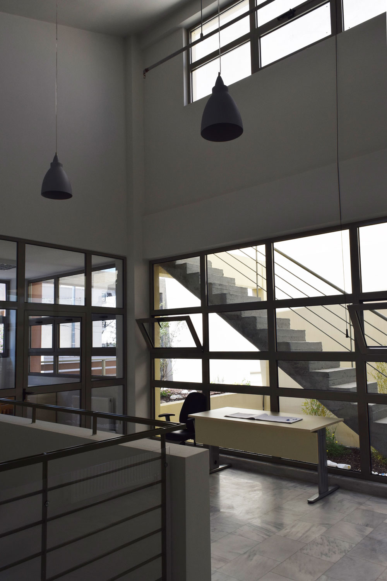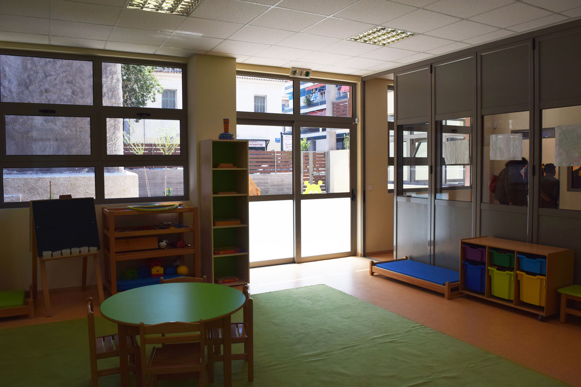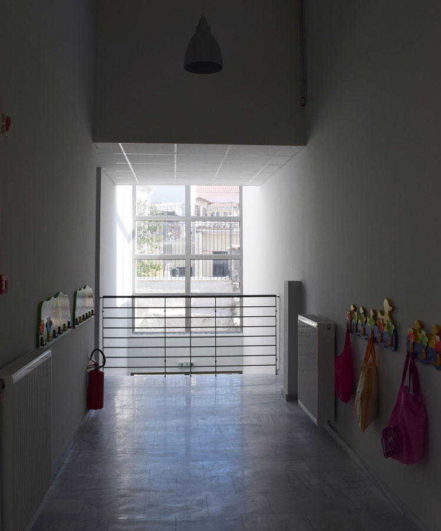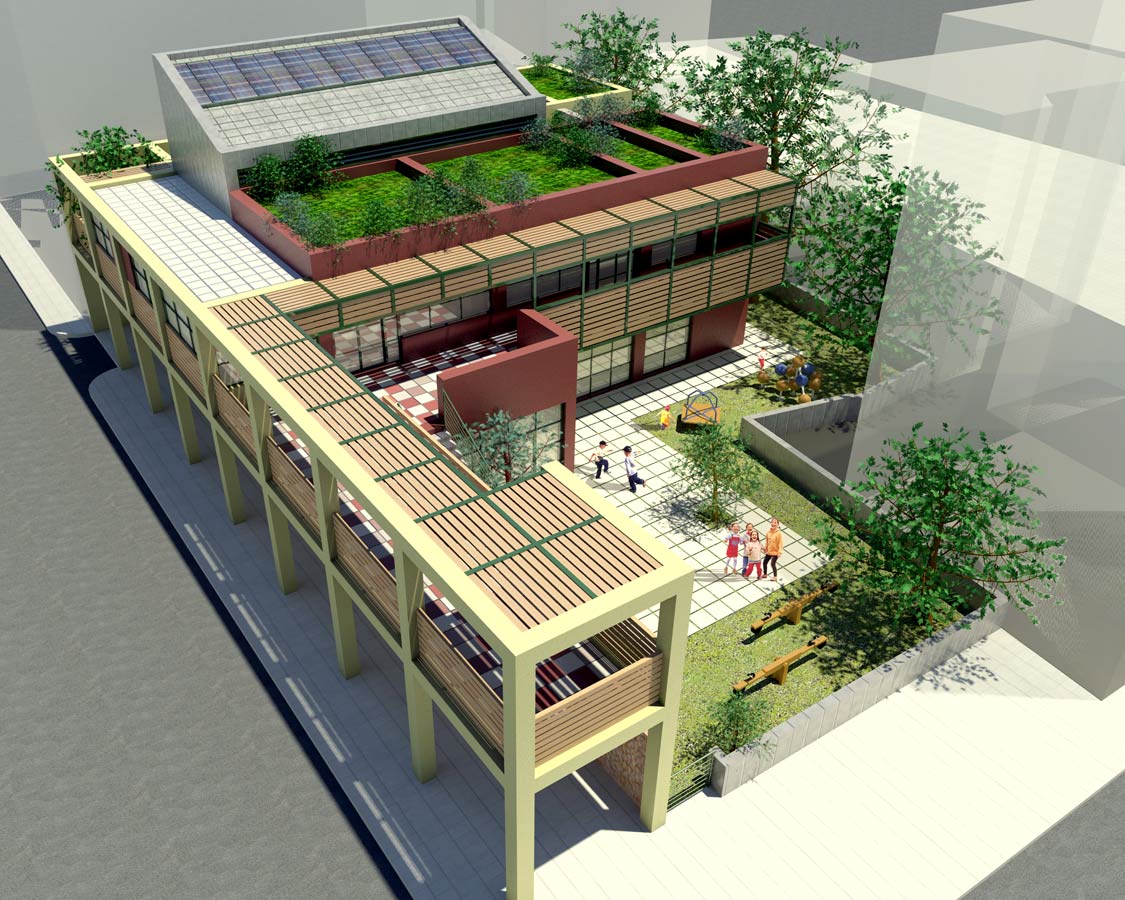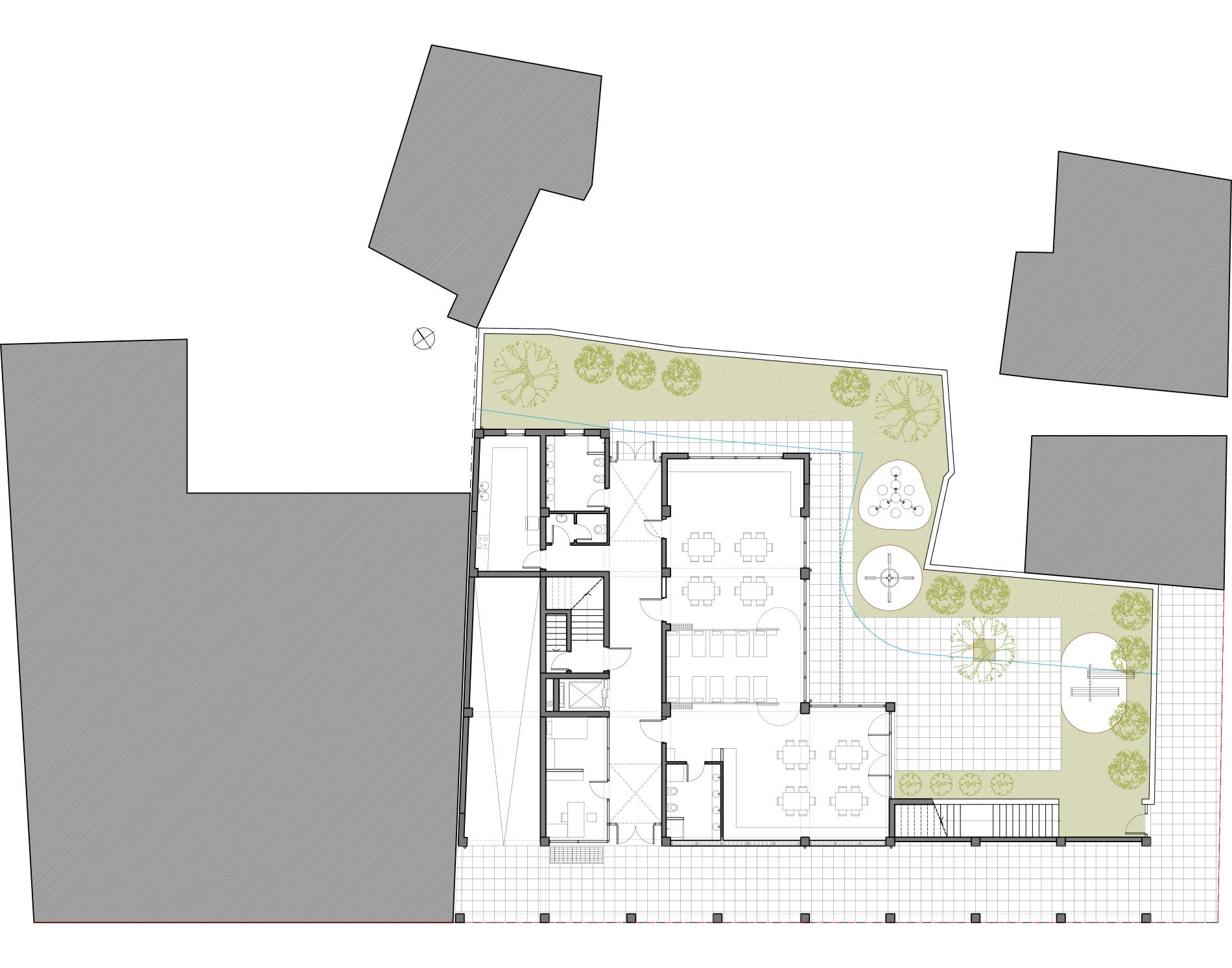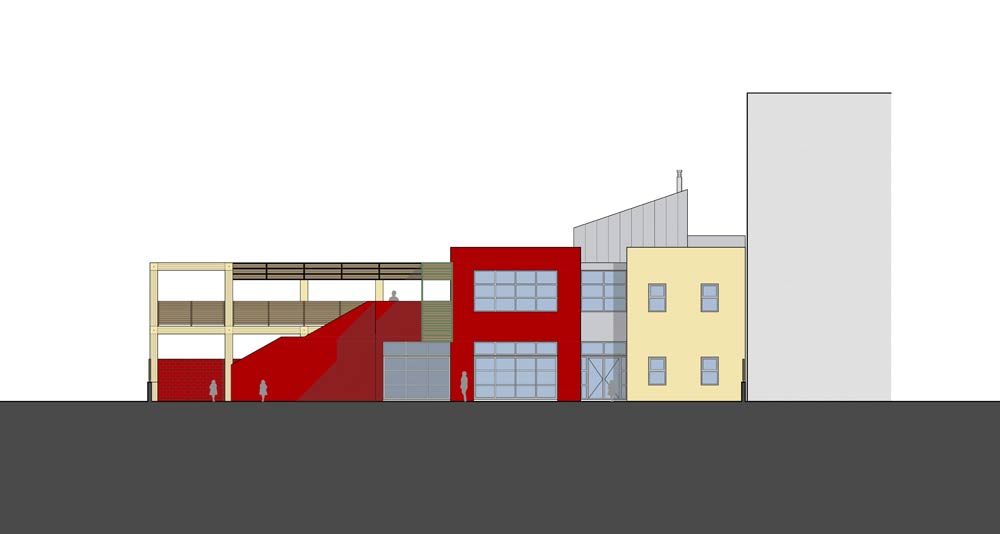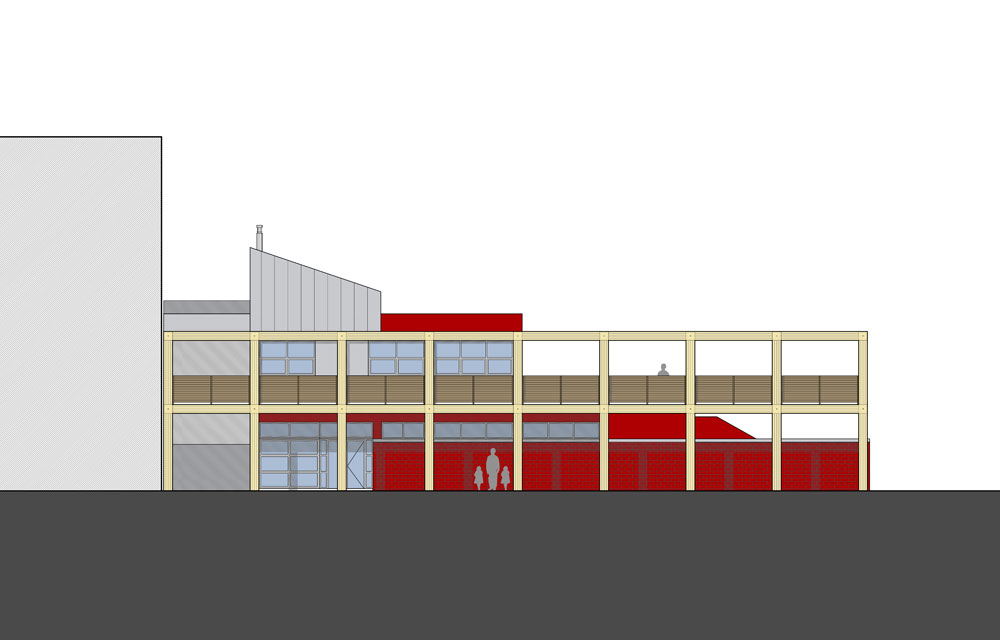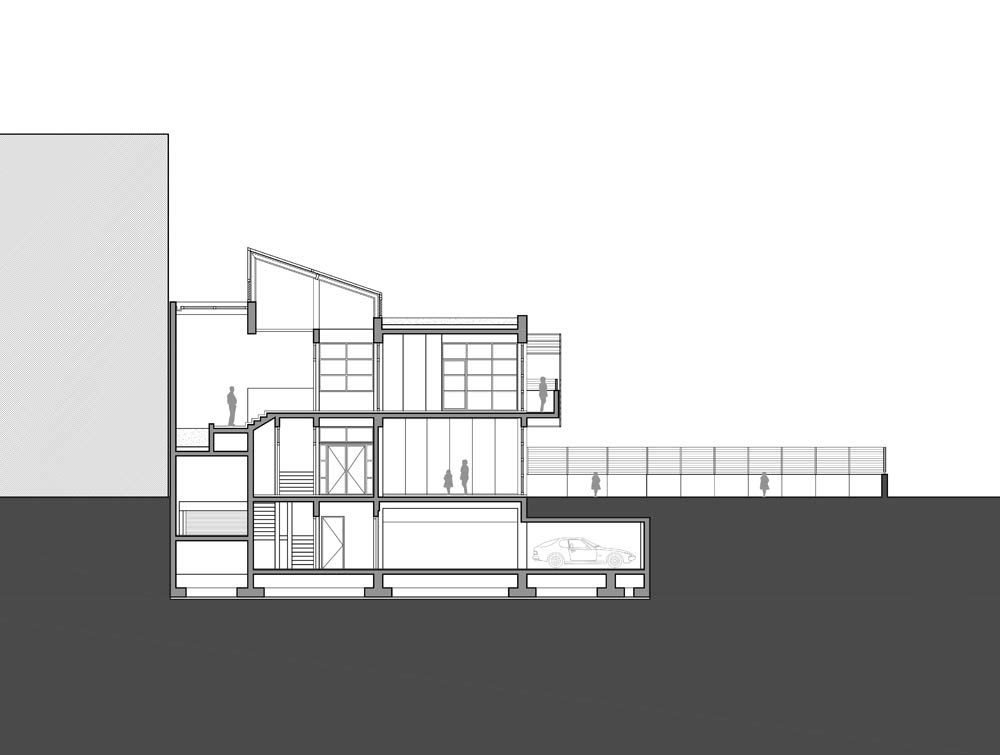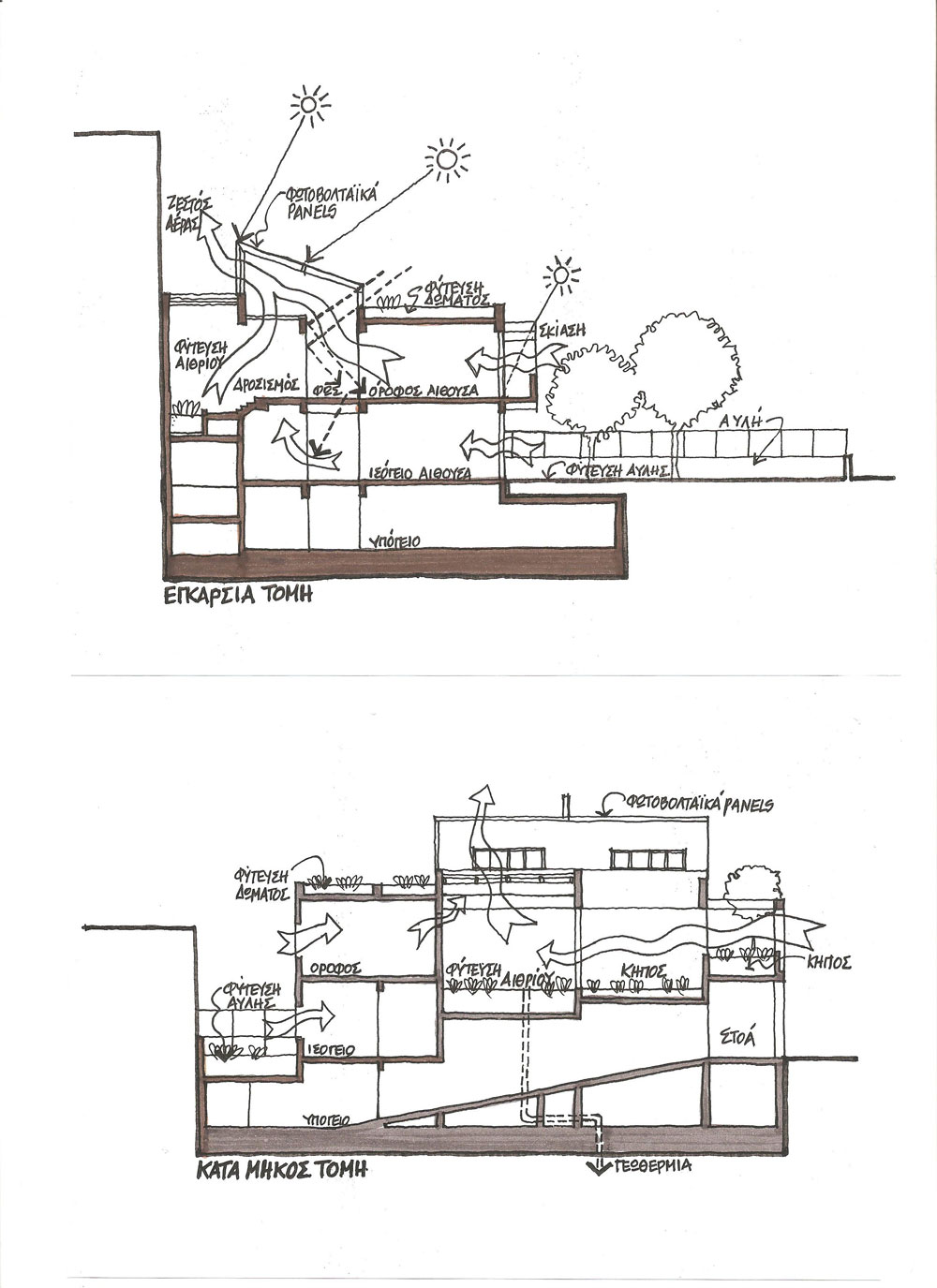51 – Energy Efficient Day Care 2
51 – Energy Efficient Day Care 2
Energy Efficient Day Care– Big Size Prototype
The project commissioned by the Municipality of Athens in order to research the possibilities of creating pilot nursery schools with bioclimatic characteristics in different types of urban sites in high density areas. The selected sites were of small, medium and large size on three different building systems (continuous, with free-standing building, corner site with a mandatory stoa). All proposed buildings are two-storey with basement and parking. On the ground floor they have living spaces for children over two years old and on the first floor are the day-care nursery rooms for infants up to two years old. The basic concepts for all are addressing south orientation benefits, maximization of green outdoor space with playgrounds on ground floor, verandas on first floor, shaded outdoor spaces, good visual control, large glass openings on facades and roofs for as much natural light as possible, cross ventilation, shading with vertical or horizontal structures around the buildings, planted rooftops and photovoltaic panels. These elements create micro-climatic conditions when combined with a carefully landscaped yard system. The buildings are articulated in order to express their internal program, giving the chance for the use of a variety of scales, materials and colors, appropriate for the young inhabitants. Two of the three nursery schools are built by the City of Athens and the support of the European Regional Development Fund.
Info
Type:Public
Program: Nursery school
Location: Metaxourgeio, Athens
Year: 2010
Status: Design development, completed
Size: 990 m2
Capacity:72 children

